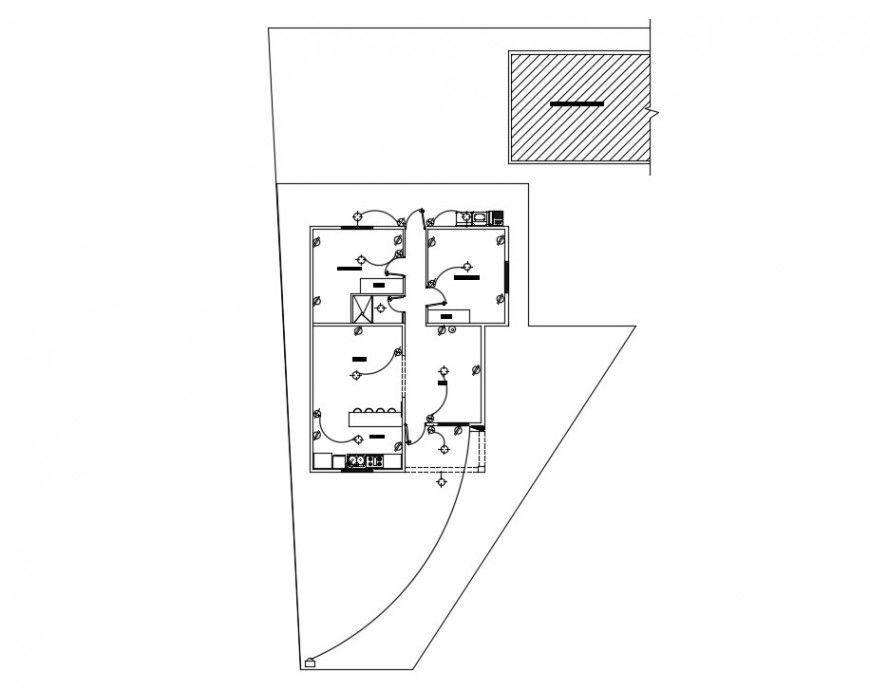Electrical layout CAD drawings 2d view autocad software file
Description
Electrical layout CAD drawings 2d view autocad software file that shows building electrical installation details along with electrical wiring details and earthing wire fuse circuits details also included in drawings.
Uploaded by:
Eiz
Luna

