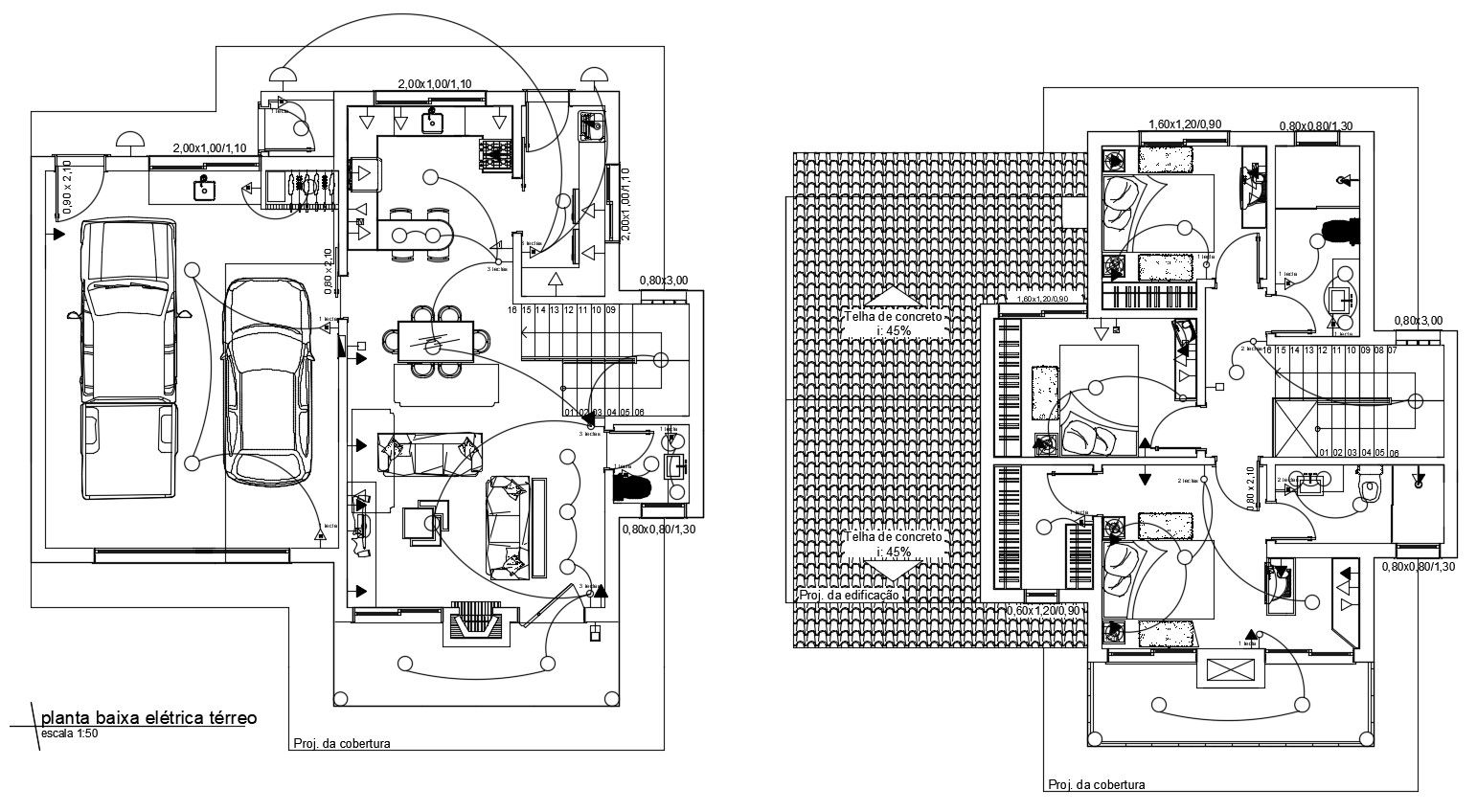CAD electrical layout drawings in house dwg file
Description
CAD electrical layout drawings in house dwg file that shows electrical layout plan details in apartment with electrical wrings details and earthing wire fuse circuits details.

Uploaded by:
Eiz
Luna
