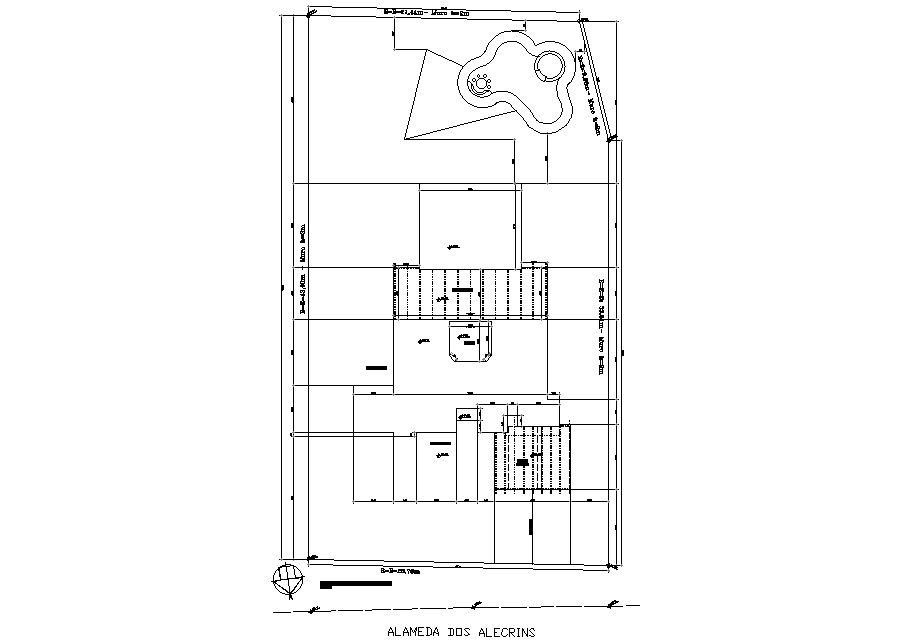Detail drawing of ground floor
Description
This architectural drawing is Detail drawing of ground floor. In this drawing there were given kitchen, living room, dining room, swimming pool, garden, toilet-bathroom etc. with detailing. For more details and information download the drawing file.
Uploaded by:
viddhi
chajjed
