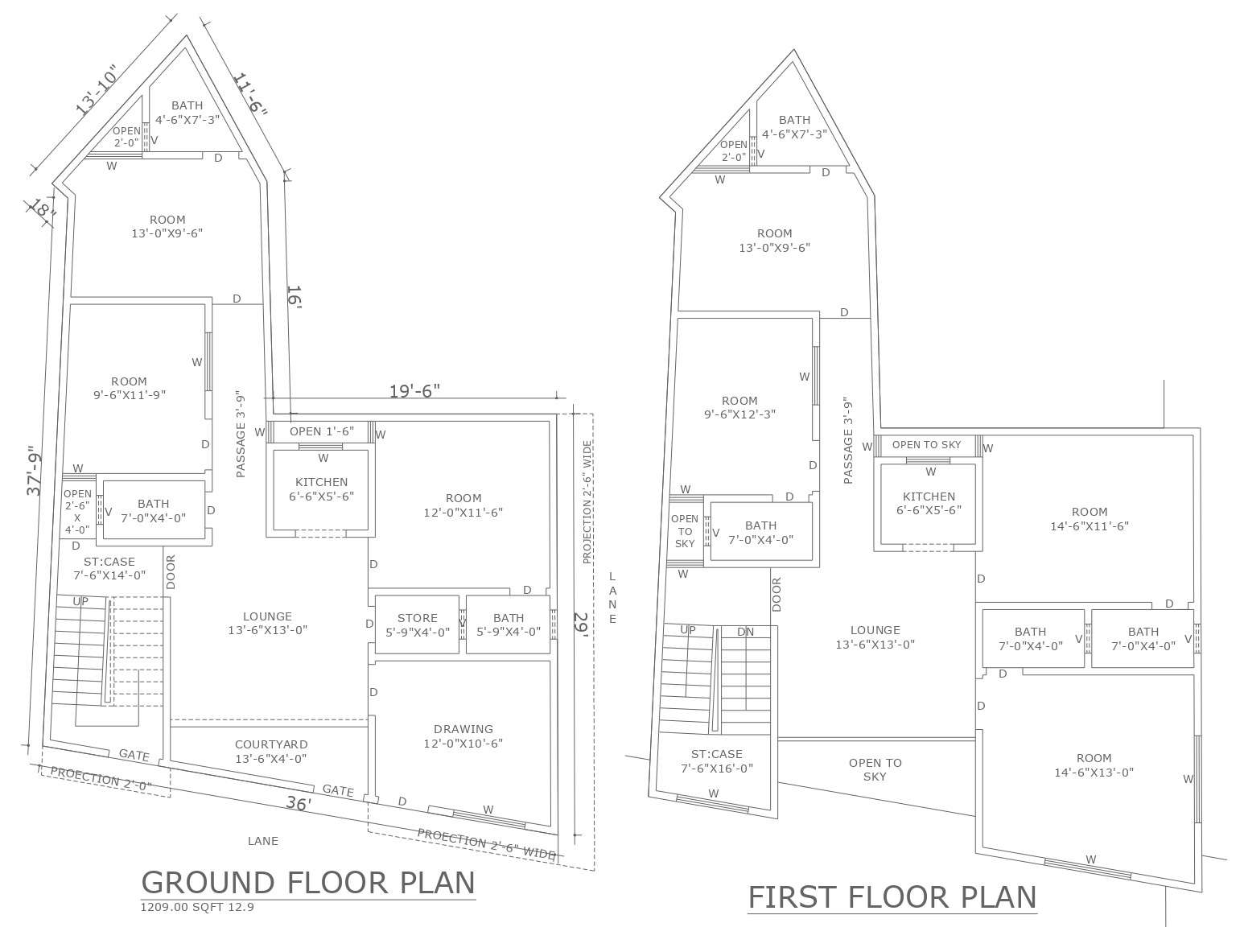
Our AutoCAD DWG drawing provides a comprehensive layout of the ground floor and first floor plans for a mosque (masjid), catering to architects, designers, and planners seeking detailed insights into the structure's design. This drawing meticulously incorporates plot details, site analysis, and furniture arrangements, facilitating a thorough understanding of the spatial layout. The elevation, section, and column details offer a holistic view of the architectural elements, ensuring both functionality and aesthetic appeal. With a focus on space planning and floor layout, this drawing aids in optimizing the mosque's design for prayer areas, ablution facilities, and other essential spaces. Whether you're involved in mosque construction, renovation, or urban planning projects, this DWG file serves as a valuable resource, providing the necessary information to create inspiring and functional mosque designs. Download our drawing today to streamline your architectural endeavors.