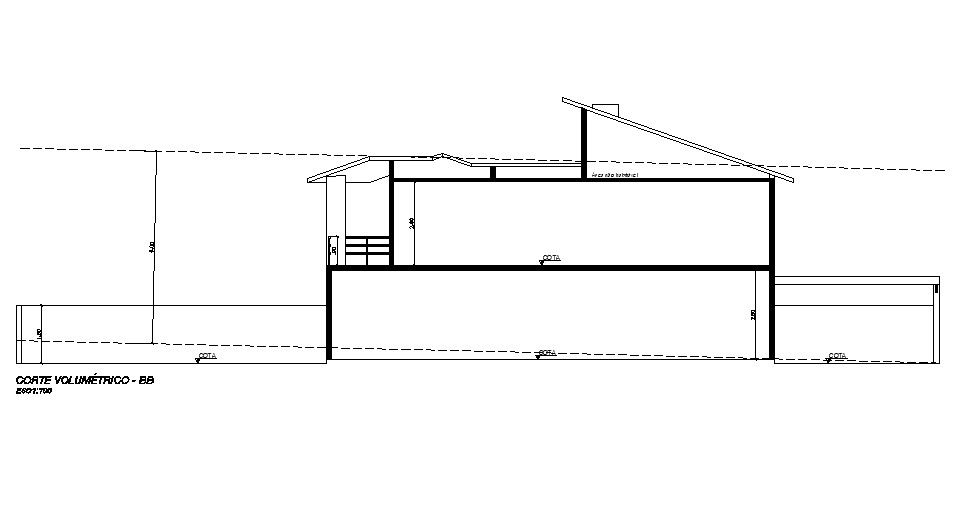Cross section BB of modern house plan
Description
This architectural drawing is Cross section BB of modern house plan. In this drawing there were given side elevation of the house. There were slab, stairs and roof design is given. For more details and information download the drawing file.
Uploaded by:
viddhi
chajjed

