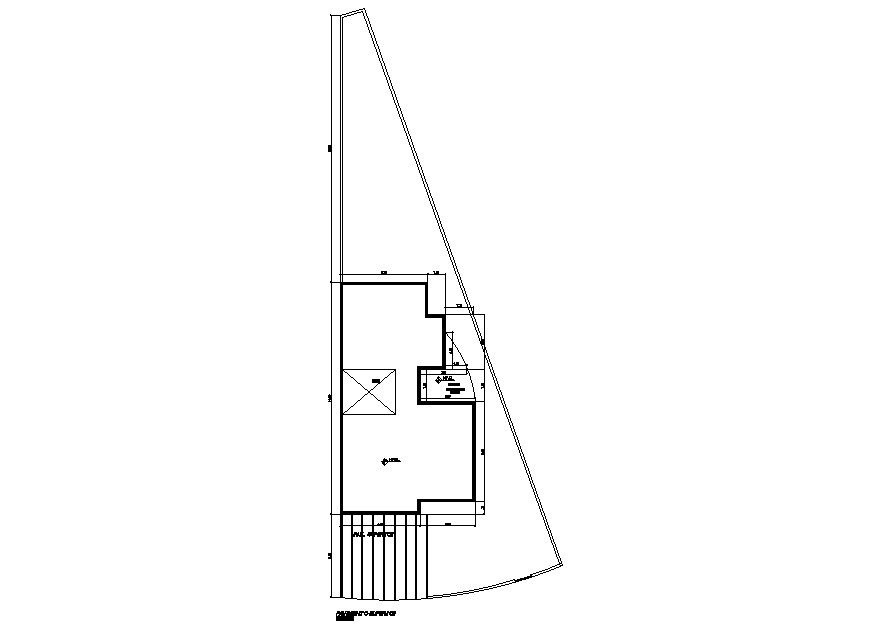Upper floor plan design
Description
This architectural drawing is Upper floor plan design. In this drawing there were given floor plan of first floor with dimensions. For more details and information download the drawing file.
Uploaded by:
viddhi
chajjed

