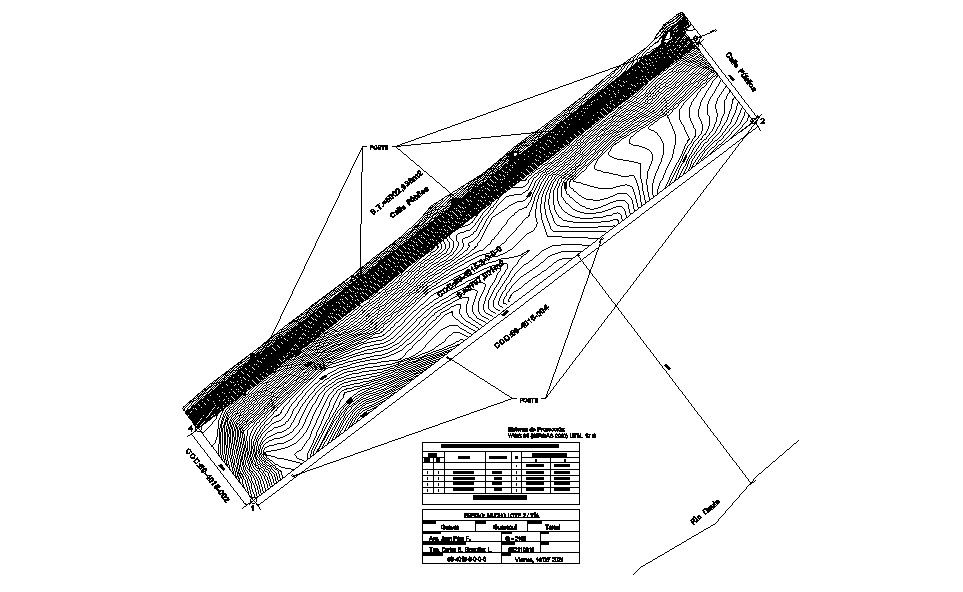couture level survey details AutoCAD file, cad files and dwg drawing
Description
couture level survey details including its imaginary line which show that surface level marking point in this level survey indicate the levelling for more details of couture level survey details download AutoCAD file, cad files and dwg drawing
Uploaded by:
zalak
prajapati
