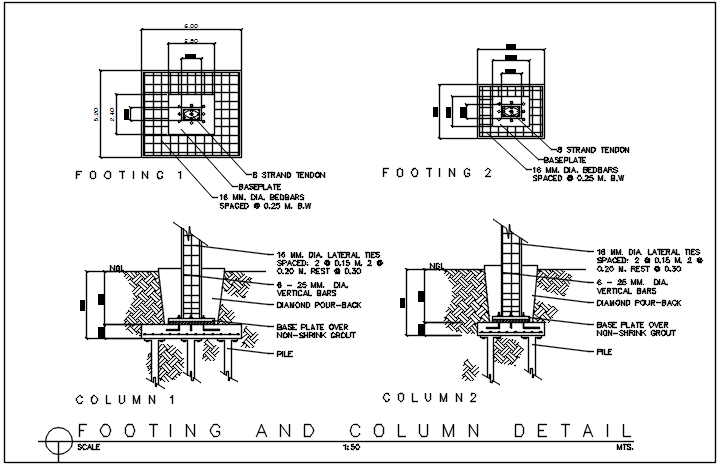Footing and column plan and section plan detail dwg file
Description
Footing and column plan and section plan detail dwg file, Footing and column plan and section plan detail with dimension detail, naming detail, reinforcement detail, etc.
Uploaded by:
