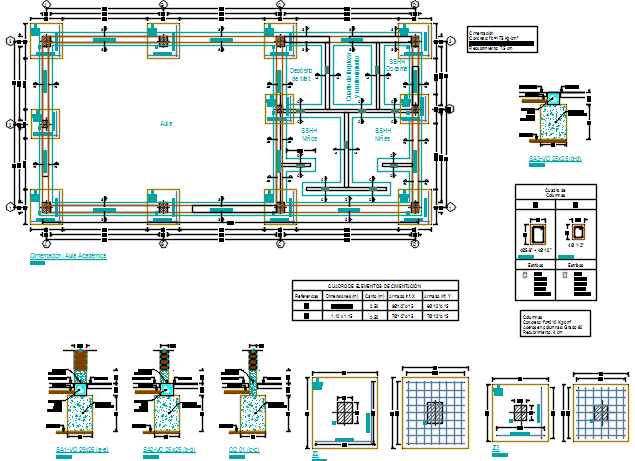Foundation plan and section working plan detail dwg file
Description
Foundation plan and section working plan detail dwg file, Foundation plan and section working plan detail with dimension detail, naming detail, column table detail, etc.
Uploaded by:
