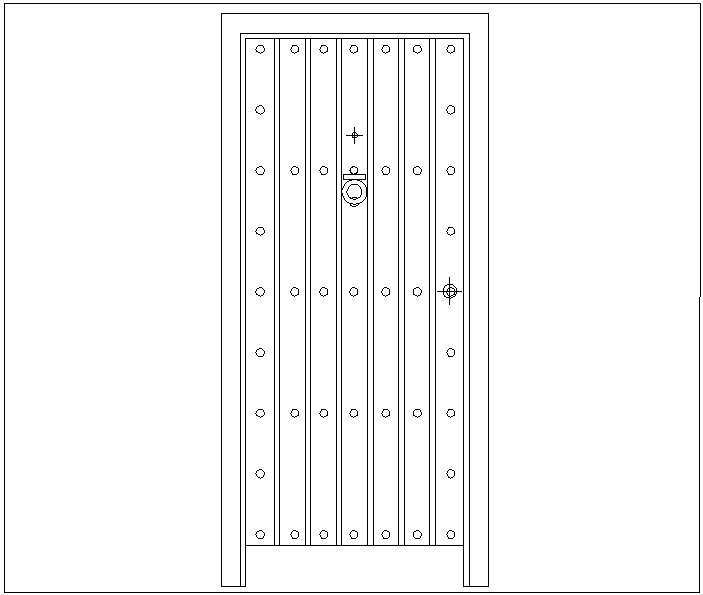Door elevation design view
Description
Door elevation design view dwg file with view of door and circular shaped handle
and lock view with circle design of door.
File Type:
DWG
File Size:
5 KB
Category::
Dwg Cad Blocks
Sub Category::
Windows And Doors Dwg Blocks
type:
Gold

Uploaded by:
Liam
White
