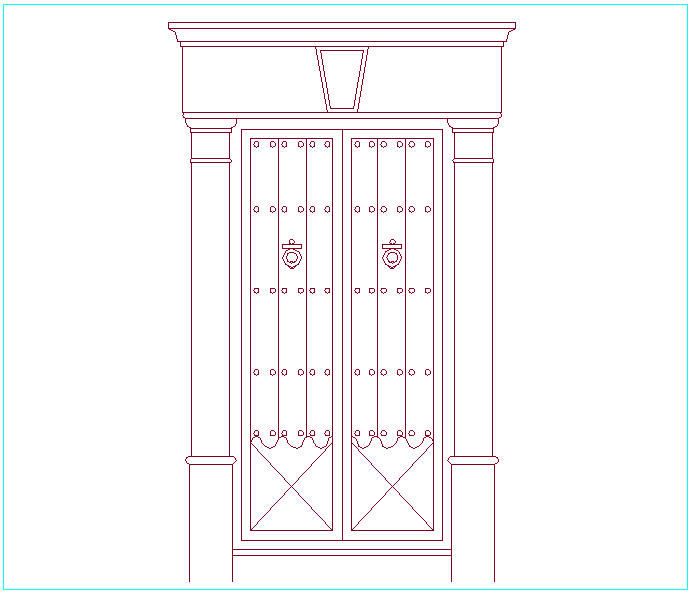Historical type design of door
Description
Historical type design of door dwg file with view of double door,handle and designer
beam view and circular shaped design.
File Type:
DWG
File Size:
7 KB
Category::
Dwg Cad Blocks
Sub Category::
Windows And Doors Dwg Blocks
type:
Gold

Uploaded by:
Liam
White
