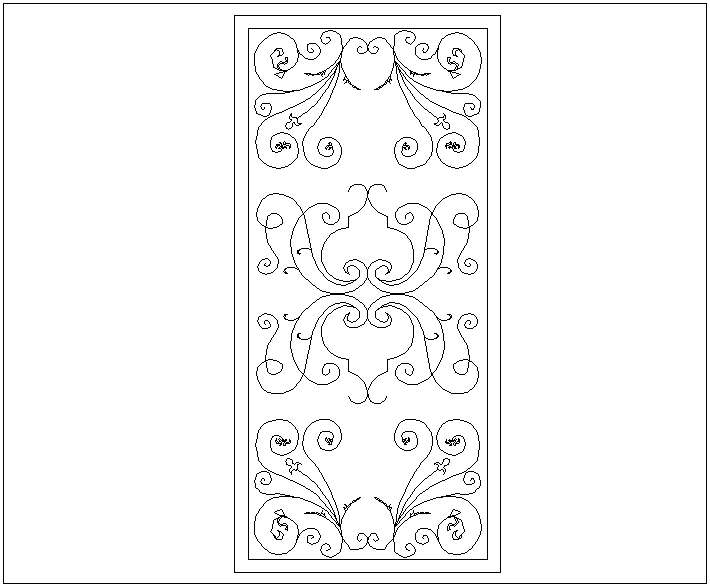Forged door design
Description
Forged door design dwg file with door view with design of flower shaped design in
Forged door design.
File Type:
DWG
File Size:
24 KB
Category::
Dwg Cad Blocks
Sub Category::
Windows And Doors Dwg Blocks
type:
Gold

Uploaded by:
Liam
White

