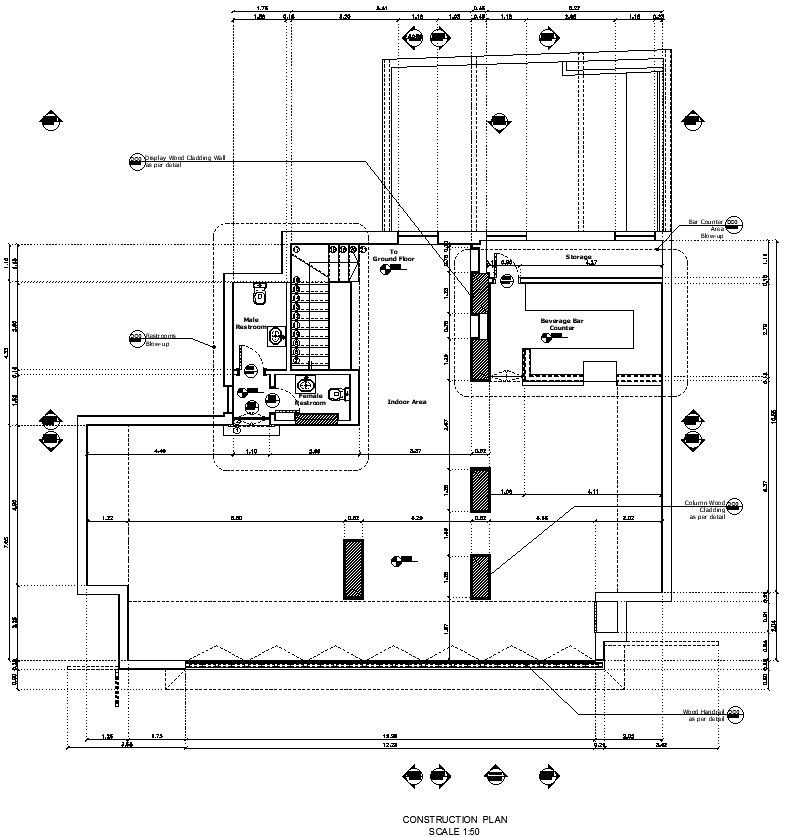Beverage Bar construction plan layout details autocad file , cad drawing , dwg format
Description
Beverage Bar ground floor construction plan layout details including details of structure column wood cladding , display wood cladding wall , also show male restroom , female restroom , staircase beverage bar and beverage bar counter , storage , sufficient space of indoor area for more details of Beverage Bar construction plan layout download autocad file , cad drawing , dwg format.
File Type:
DWG
File Size:
6.6 MB
Category::
Construction
Sub Category::
Construction Detail Drawings
type:
Gold
Uploaded by:
zalak
prajapati

