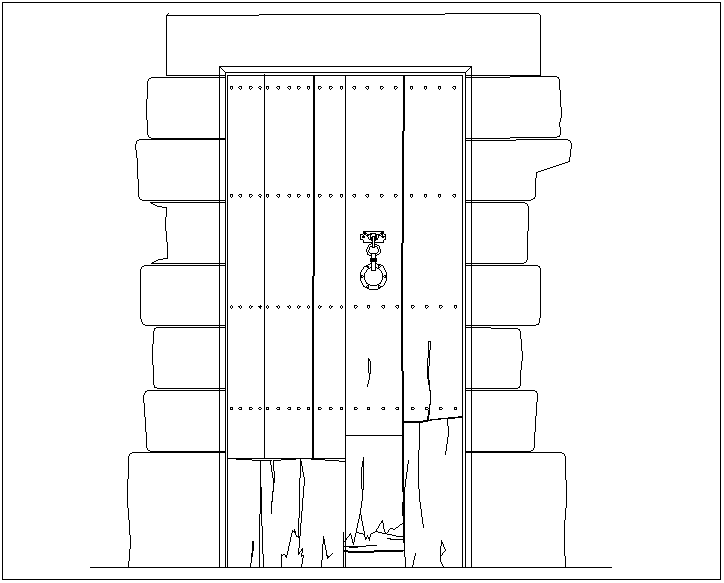View with stone of door
Description
View with stone of door dwg file with view of door and view of circular handle and
circle shaped design with different stone view.
File Type:
DWG
File Size:
17 KB
Category::
Dwg Cad Blocks
Sub Category::
Windows And Doors Dwg Blocks
type:
Gold

Uploaded by:
Liam
White

