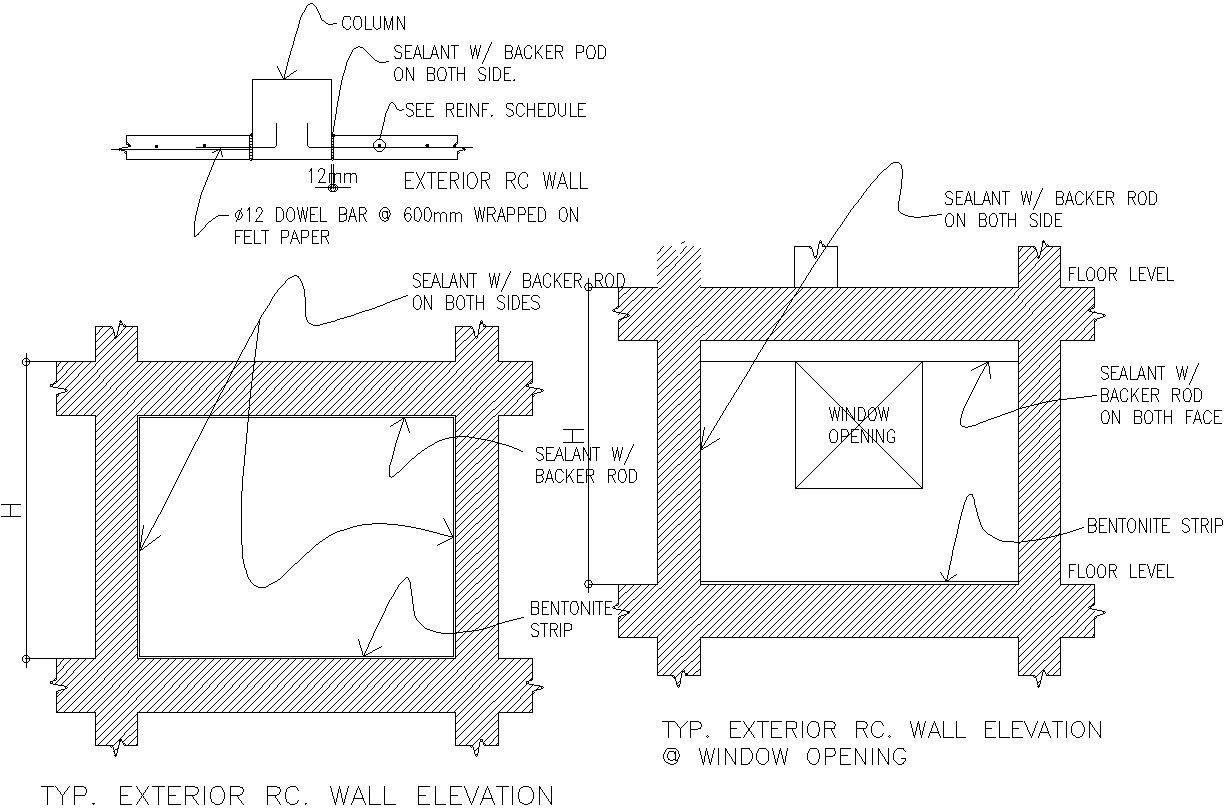Exterior rc wall details autocad file , cad drawing , dwg format
Description
Exterior rc wall details including bentinite strip , floor level , 12mm dowel bar wrapped on felt paper , see reinforcement column for more dimension details show in drawing for more details download autocad file , cad drawing , dwg format
File Type:
DWG
File Size:
35.8 MB
Category::
Structure
Sub Category::
Section Plan CAD Blocks & DWG Drawing Models
type:
Gold
Uploaded by:
zalak
prajapati
