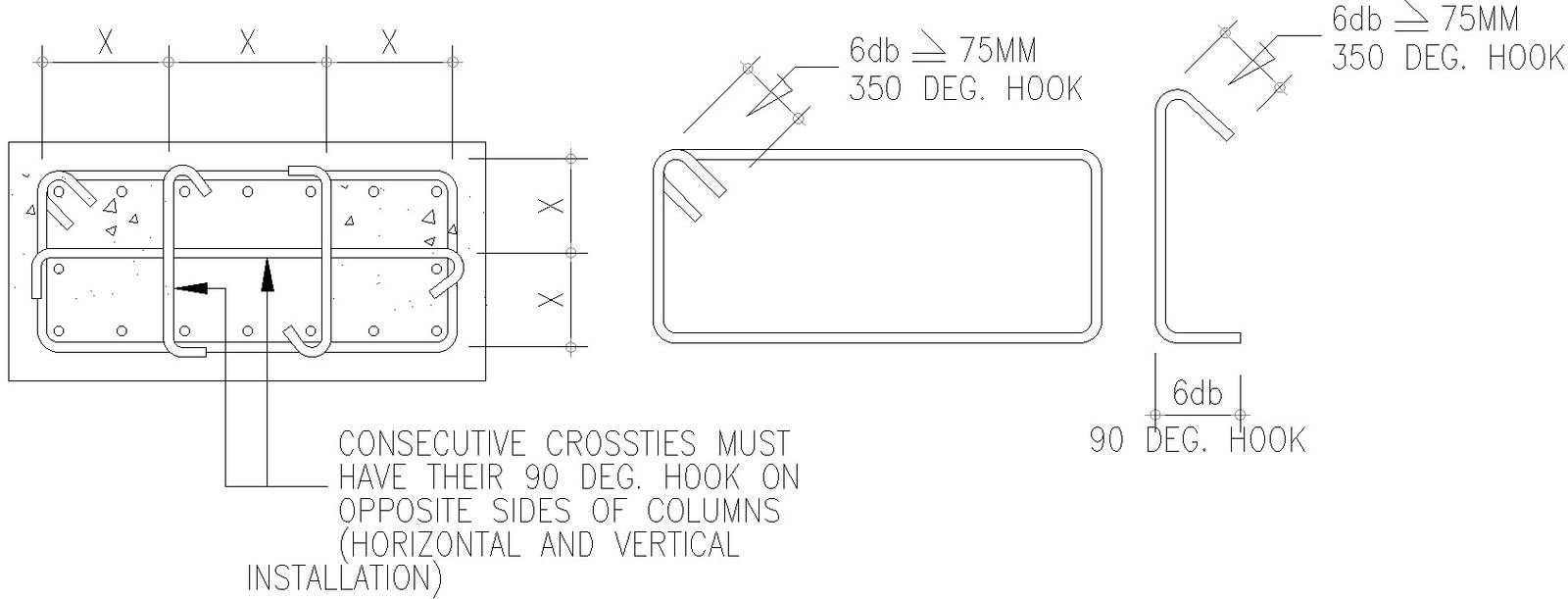Horizontal and vertical installation details autocad file, cad drawing ,dwg format
Description
Horizontal and vertical installation including consecutive crosstile must have 90 degree hooks on opposite side of column must have their hook on their opposite side of column for details of Horizontal and vertical installation download autocad file, cad drawing ,dwg format
File Type:
DWG
File Size:
35.8 MB
Category::
Structure
Sub Category::
Section Plan CAD Blocks & DWG Drawing Models
type:
Gold
Uploaded by:
zalak
prajapati

