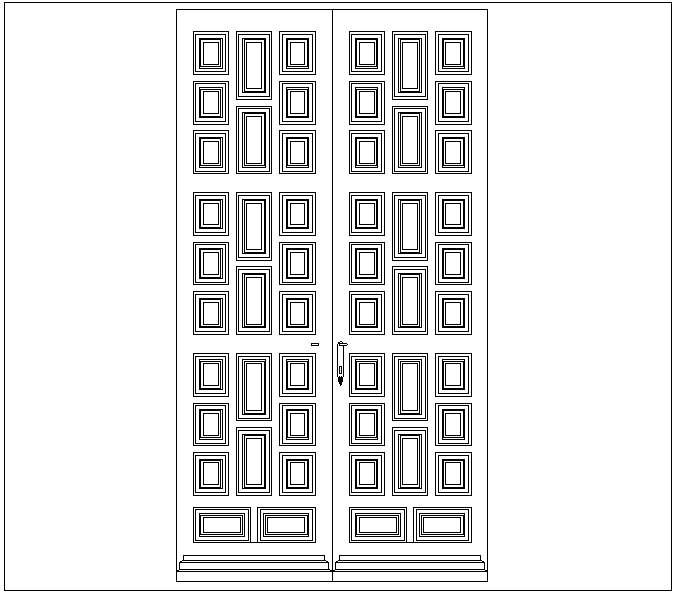Square shaped design view of door
Description
Square shaped design view of door dwg file with view of double door with view of
lock and square design in view of door.
File Type:
DWG
File Size:
12 KB
Category::
Dwg Cad Blocks
Sub Category::
Windows And Doors Dwg Blocks
type:
Gold

Uploaded by:
Liam
White

