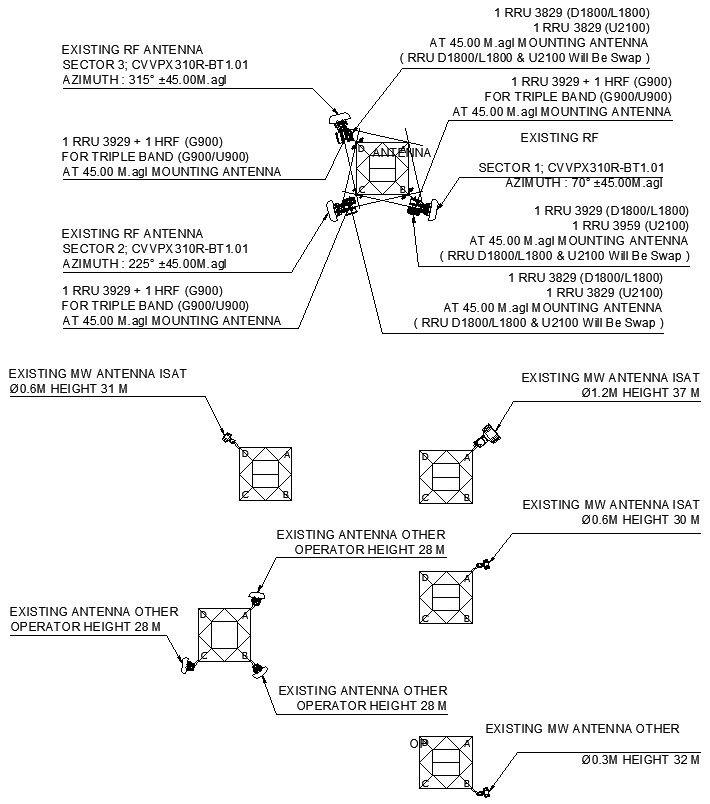Top view of tower with detail AutoCAD drawing
Description
This architectural drawing is Top view of tower with detail AutoCAD drawing. In this drawing there were given details of the top of the tower. For more details and information download the drawing file.
Uploaded by:
viddhi
chajjed
