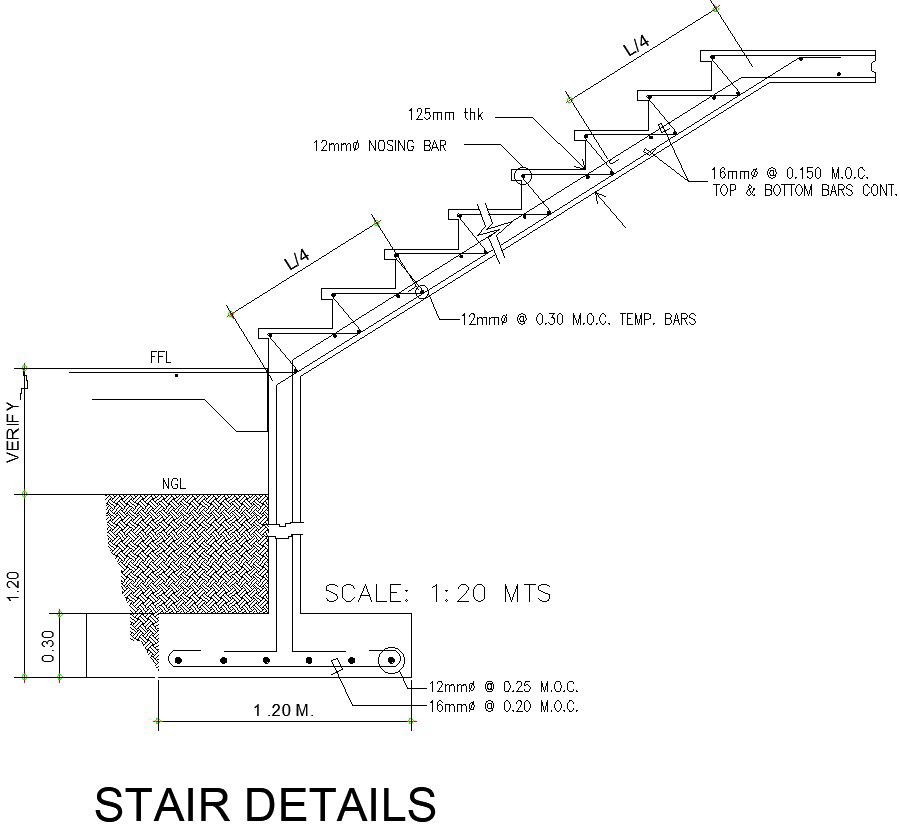Stair details autocad file, cad drawing , dwg format
Description
Stair details including 16mm and 0.150 moc top and bottom bars ,12mm nosing bar, 125mm thk in this drawing show NGL level also show riser and thread for more details of Stair case download autocad file, cad drawing , dwg format.
Uploaded by:
zalak
prajapati
