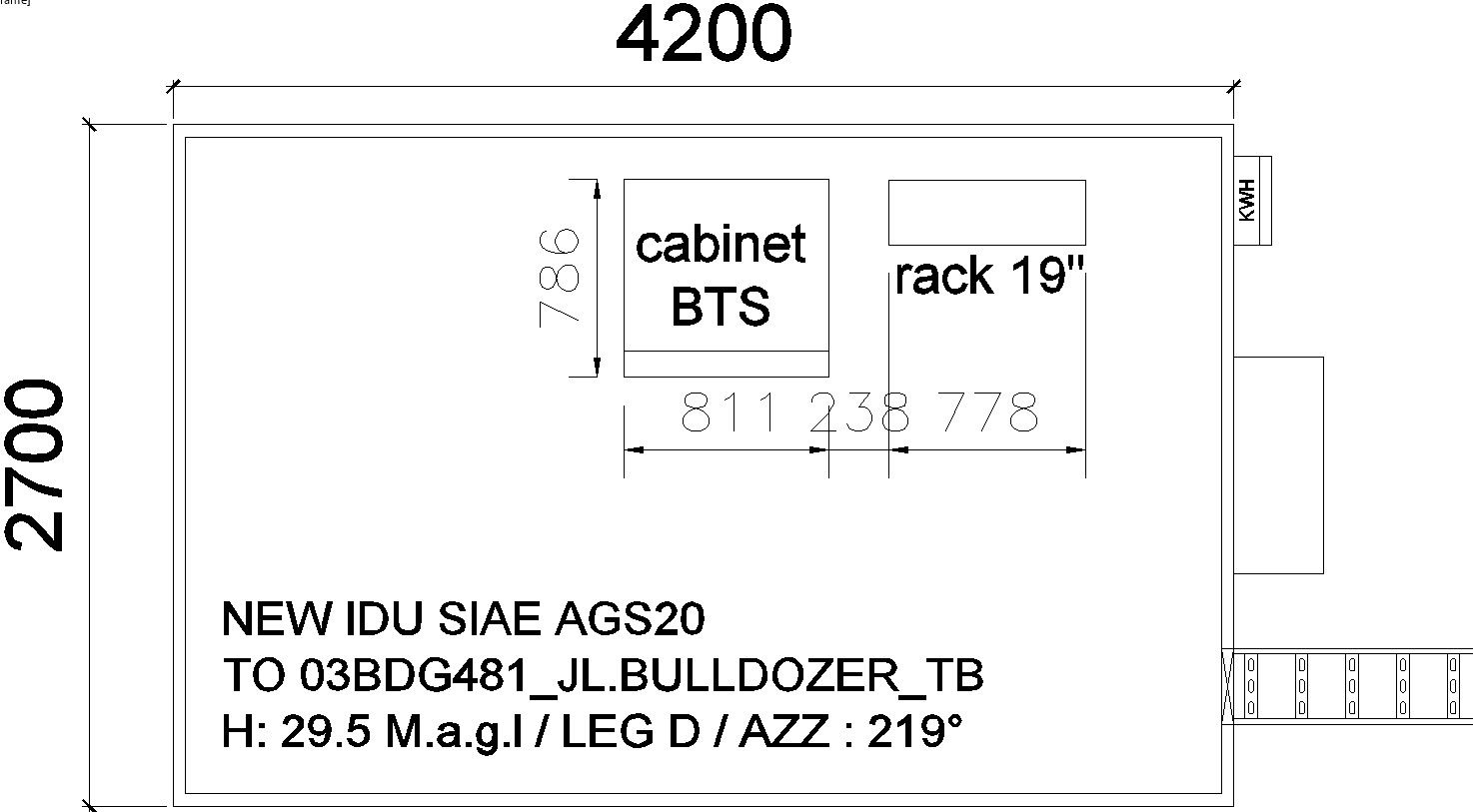Cabinet drawing with detail AutoCAD drawing
Description
This architectural drawing is Cabinet drawing with detail AutoCAD drawing. In this drawing there were size of cabinet is 4200x2700 is given. There were 19" sized rack is available. For more details and information download the drawing file.
Uploaded by:
viddhi
chajjed

