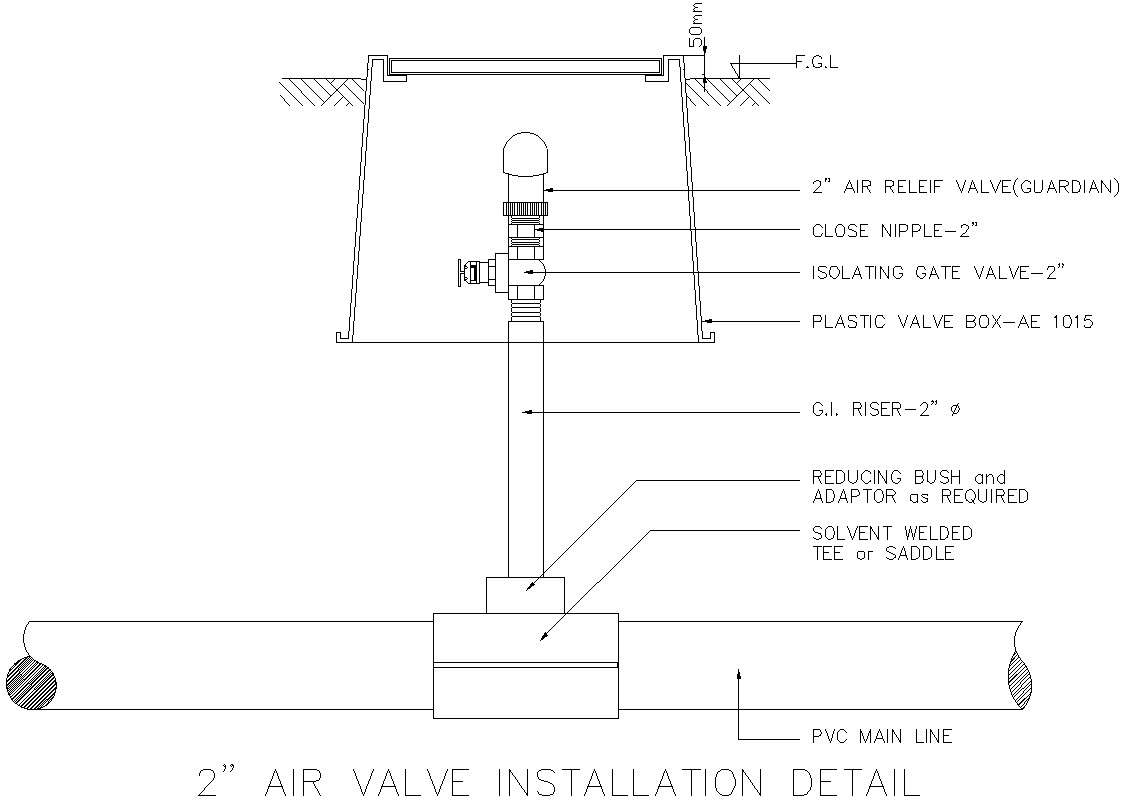
This architectural drawing is 2" air valve installation detail AutoCAD drawing 2" air relief valve, close nipple, plastic valve box, reducing bush and adapter, PVC main line etc. are available with details. For more details and information download the drawing file.