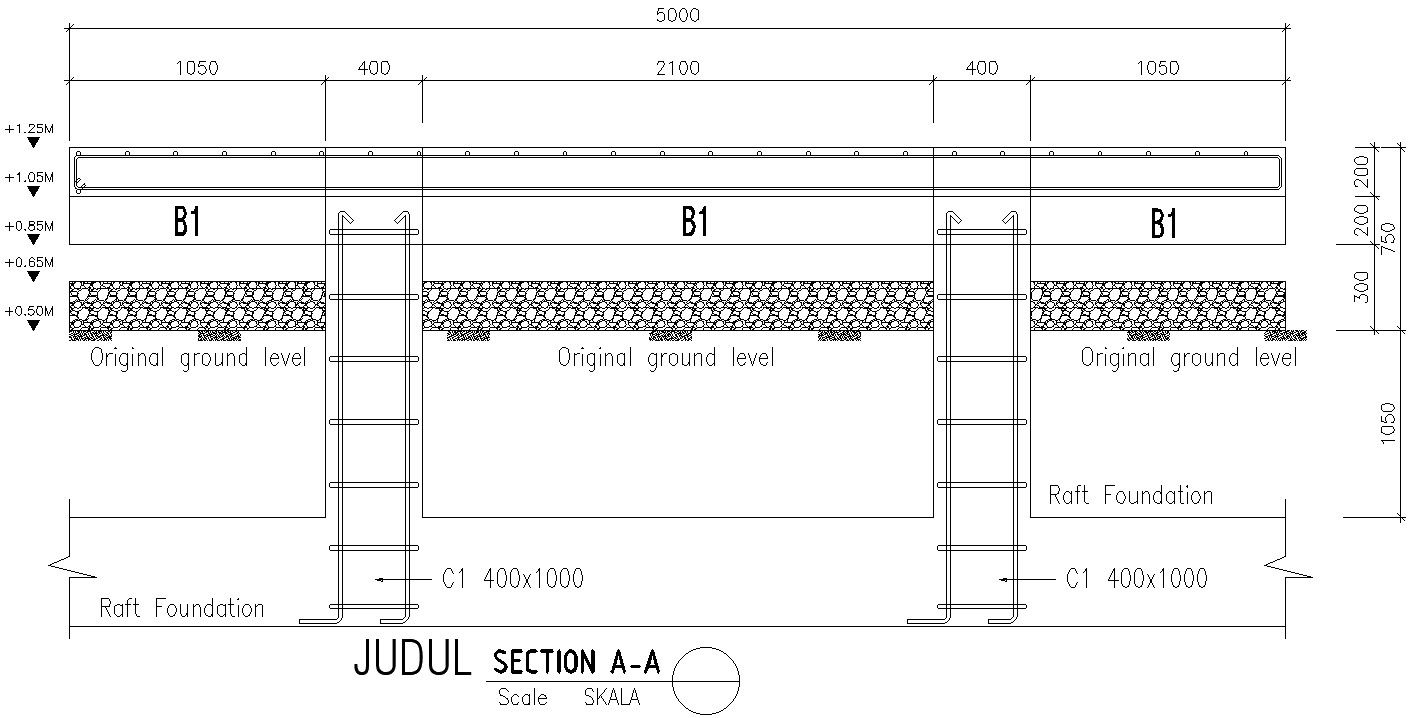Raft foundation structure details Autocad file , cad drawing , dwg format
Description
Raft foundation structure details including steel bar dimension 400 x 1000mm raft foundation is a reinforced concrete slab under the whole of a building or extension, 'floating' on the ground as a raft floats on water. This type of foundation spreads the load of the building over a larger area than other foundations, lowering the pressure on the ground. for more details of Raft foundation structure download Autocad file , cad drawing , dwg format.
File Type:
DWG
File Size:
13.5 MB
Category::
Structure
Sub Category::
Section Plan CAD Blocks & DWG Drawing Models
type:
Gold
Uploaded by:
zalak
prajapati

