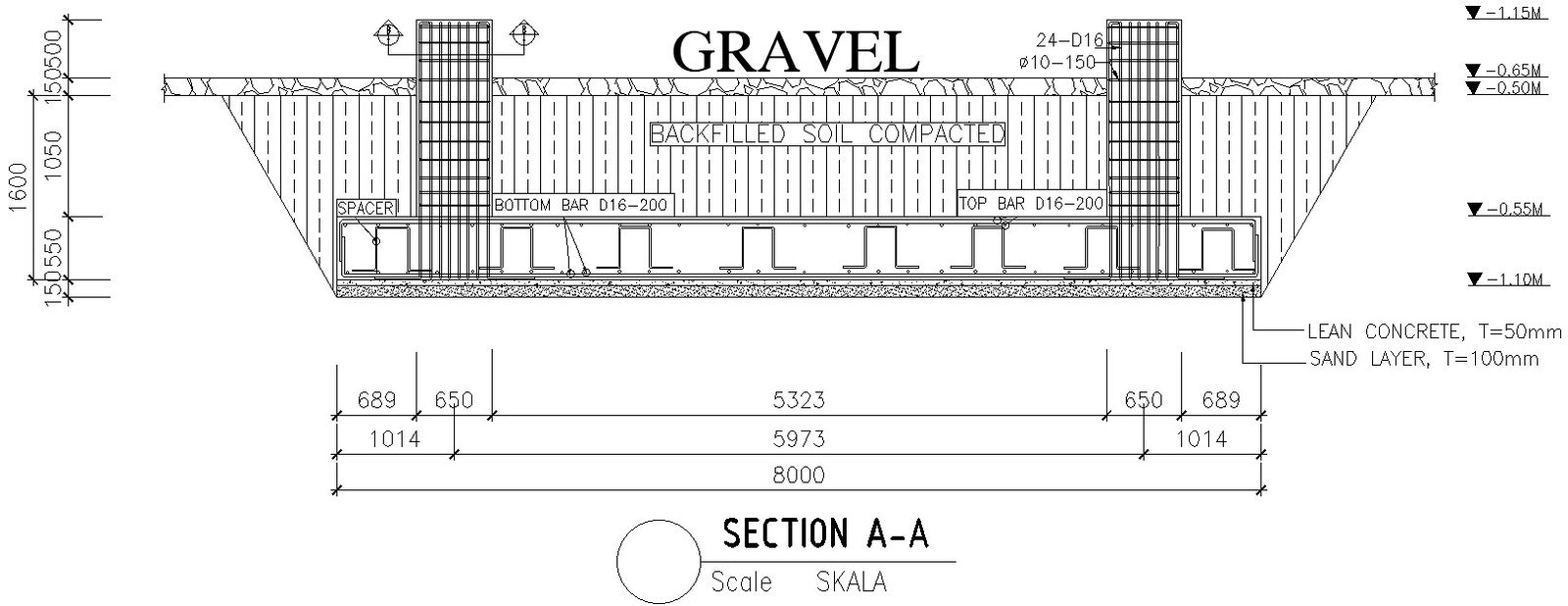Soil foundation of legged tower details Autocad file ,cad drawing , dwg format
Description
Soil foundation of legged tower details including bottom bar , top bar , lean concrete T=500 , sand layers T =500 , backfill soil compacted and show gravel details and level show in drawing of Soil foundation of legged tower for more details download Autocad file ,cad drawing , dwg format.
Uploaded by:
zalak
prajapati

