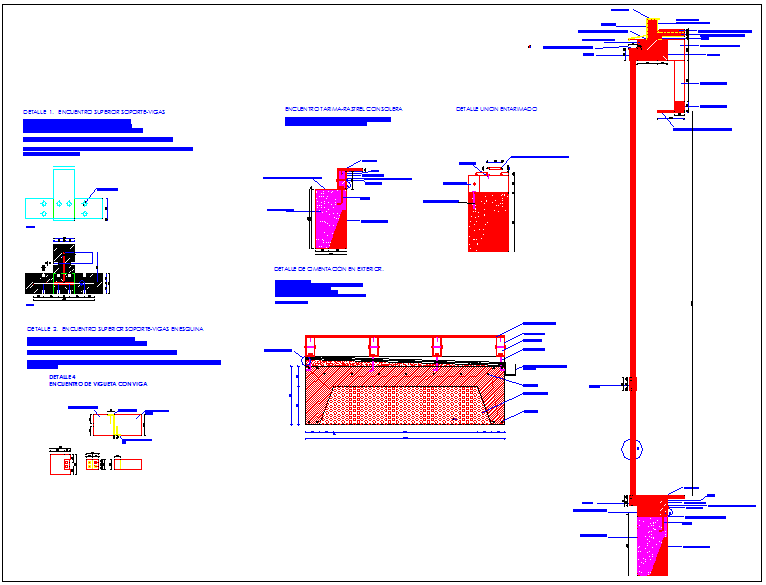Detail of construction and sectional view of door
Description
Detail of construction and sectional view of door dwg file with view of door part with
joint with steel profile and screw,light concert view with foundation bolt and sectional
view.

Uploaded by:
Liam
White
