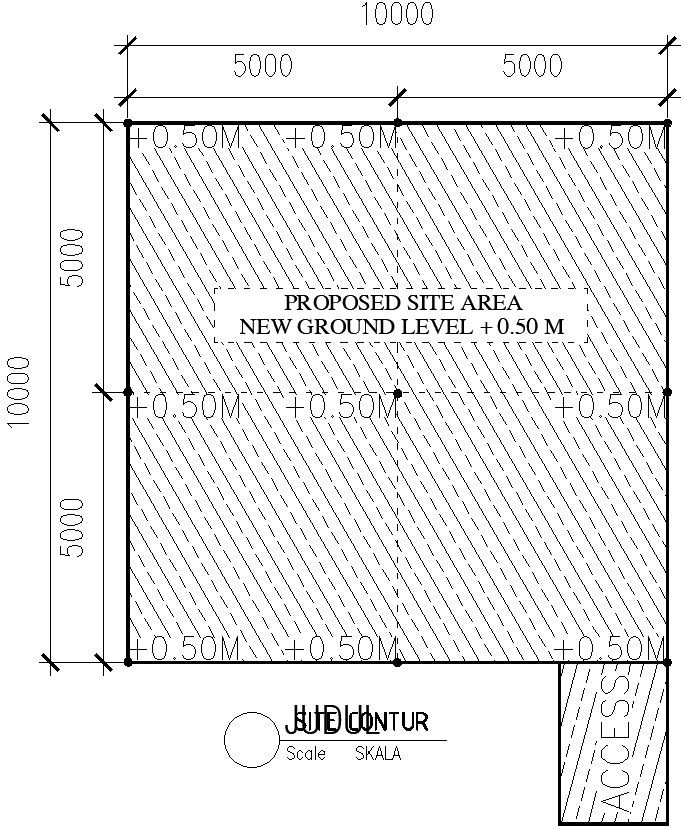proposed site area of residential house Autocad file ,cad drawing , dwg format
Description
proposed site area of residential including in this drawing show differant layers of site area , new ground area is +0.50 M The site should be on elevated ground.It should have slope towards front street to afford good facility of drainage. Sites nearer to ponds ,pools of water,water logged areas must be avoided as they remain in damp condition . Sites near to high voltage power transmission lines are avoided. for more details of proposed site area of residential house download Autocad file ,cad drawing , dwg format .
Uploaded by:
zalak
prajapati
