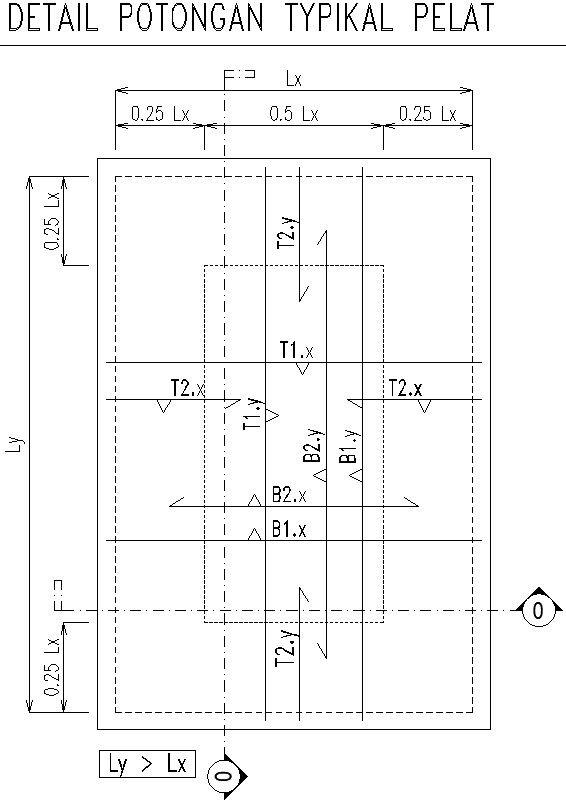Ceiling details Autocad file , cad drawing , dwg format
Description
Ceiling details including in this drawing show paneling design and light arrangement at different level for more details of Ceiling download Autocad file , cad drawing , dwg format.
Uploaded by:
zalak
prajapati

