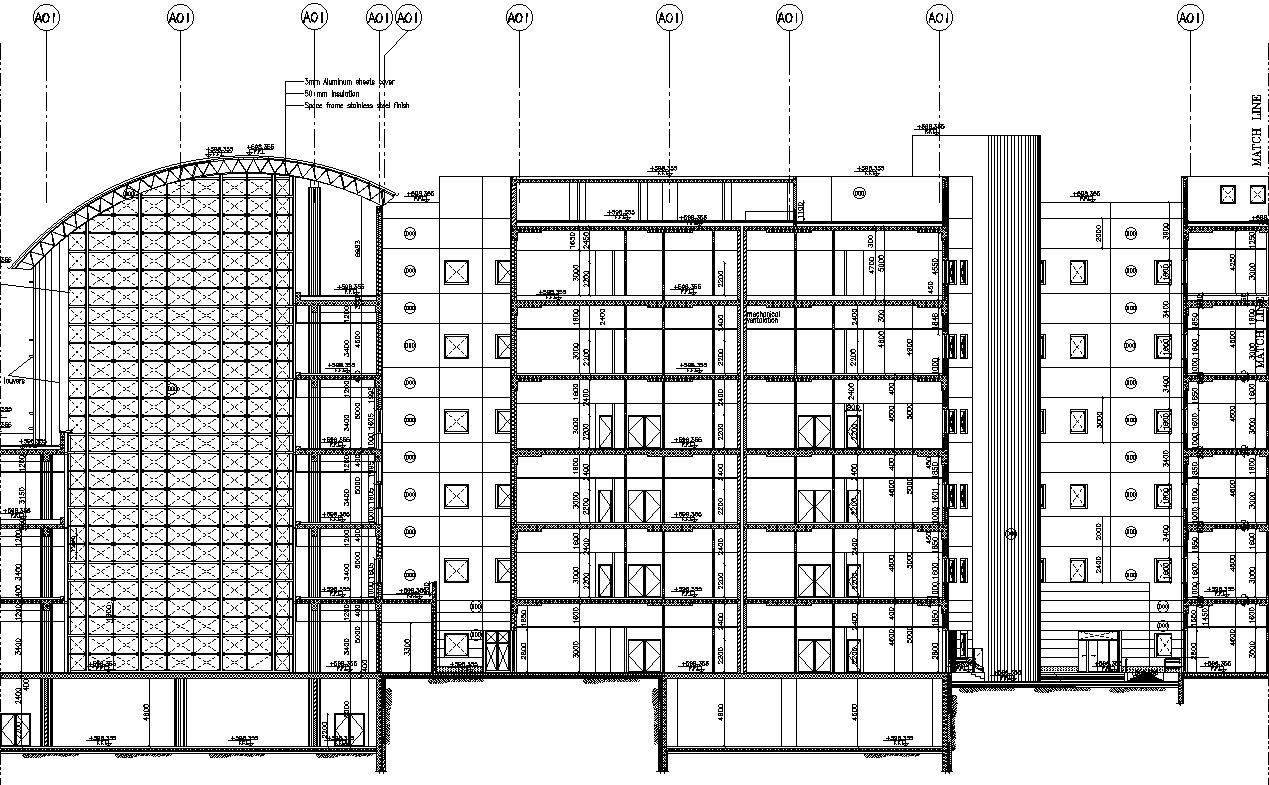Residential building structure layout Autocad file , cad drawing , dwg format
Description
Residential building structure layout including in this drawing show structure details of residential building five story and including roof top and show expansion joint space frame smooth steel finish and different level of residential building for more details of Residential building structure layout download Autocad file , cad drawing , dwg format.
File Type:
DWG
File Size:
2.4 MB
Category::
Structure
Sub Category::
Section Plan CAD Blocks & DWG Drawing Models
type:
Gold
Uploaded by:
zalak
prajapati

