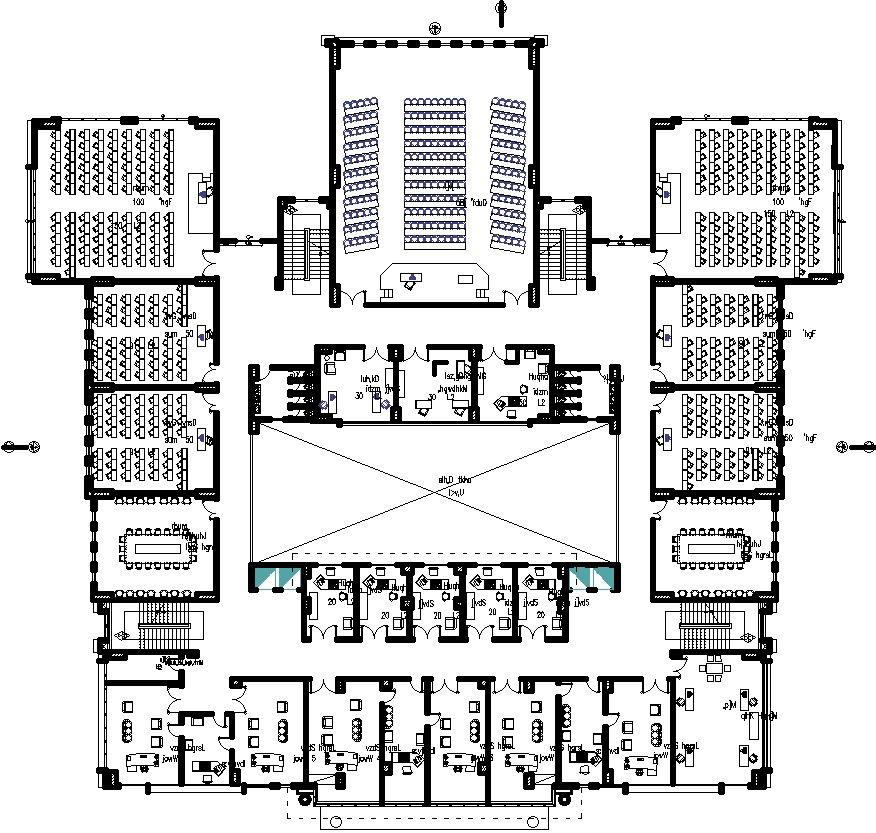First floor Furniture plan of a university in AutoCAD.
Description
This Architectural Drawing is AutoCAD 2d drawing of First floor Furniture plan of a university in AutoCAD. A floor plan is a type of drawing that shows you the layout of a home or property from above. Floor plans typically illustrate the location of walls, windows, doors, and stairs, as well as fixed installations such as bathroom fixtures, kitchen cabinetry, and appliances. For more details and information download the drawingg file.

Uploaded by:
Eiz
Luna
