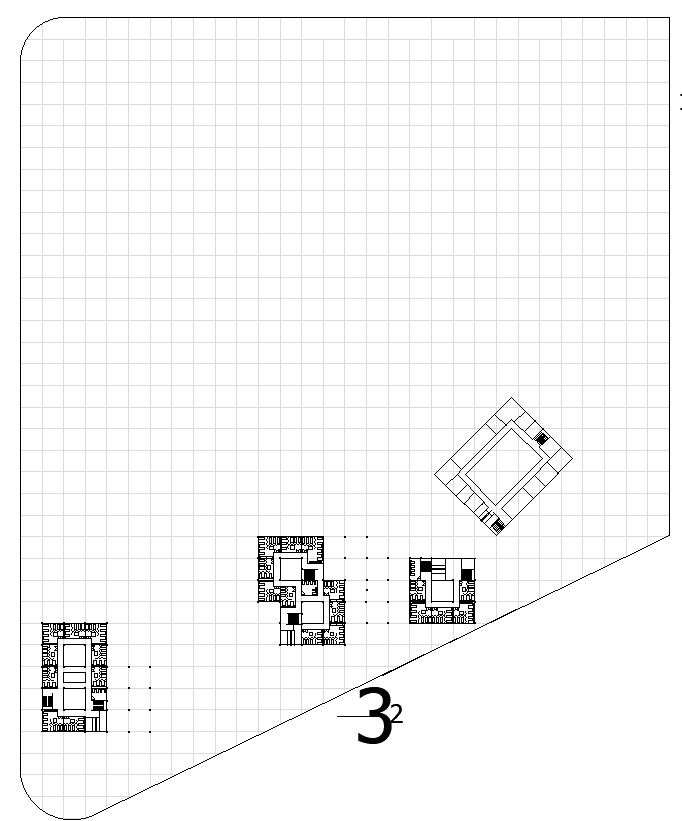Hostel planning details in AutoCAD, dwg file.
Description
This Architectural Drawing is AutoCAD 2d drawing of Hostel planning details in AutoCAD, dwg file. A hostel is a lower-priced inn of sorts that offers basic, shared accommodations. Typically, a hostel features a large room with separate beds, a shared bathroom, and a communal kitchen. Some hostels have private rooms, but the lower-cost ones generally offer bunk beds.

Uploaded by:
Eiz
Luna
