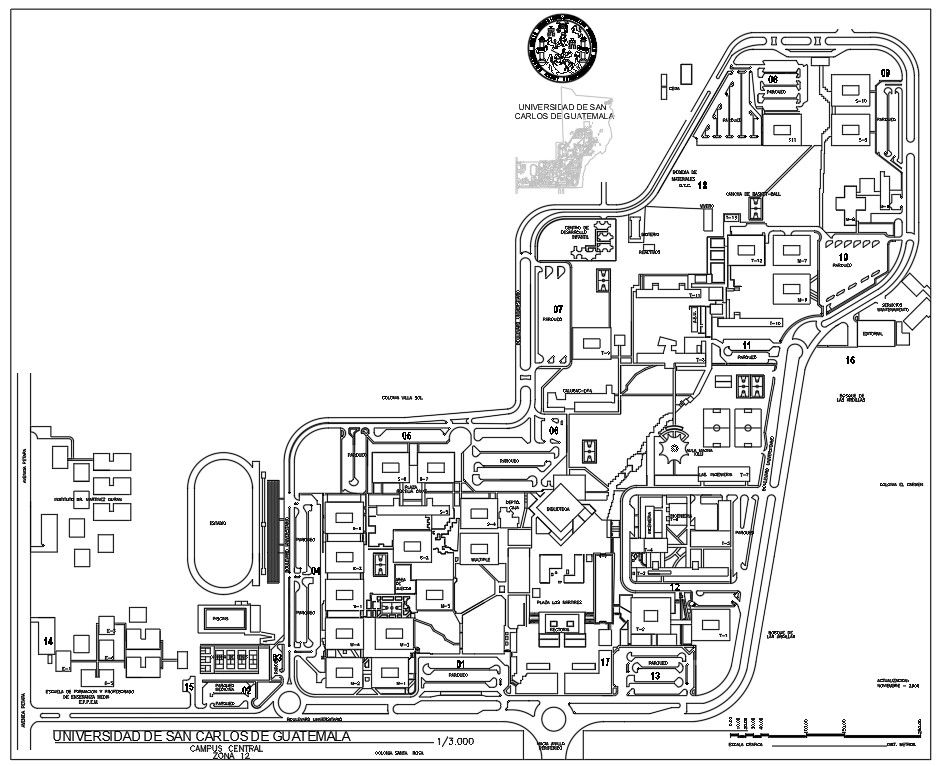National university campus details
Description
National university campus details provide in a class room, library, computer room, laboratory details, pool, tennis court, National university campus design draw in
autocad format.
Uploaded by:
helly
panchal
