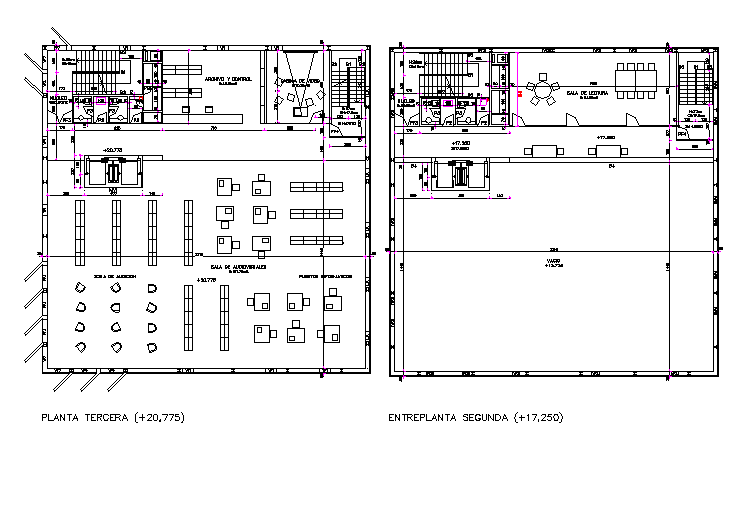3rd and 4th floor plan of public library.
Description
3rd and 4th floor plan of public library. detail floor drawing of public library with staircase, lift, toilet detail,video cabin,gearing area, audiovisual room, computer posts and etc detail.
Uploaded by:
