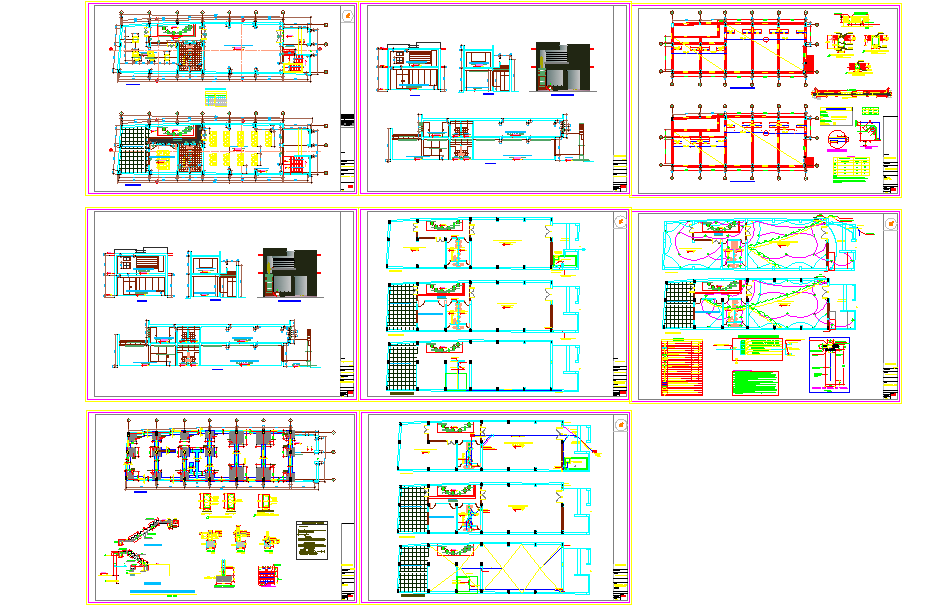Library Layout Plan AutoCAD DWG File for Design Reference file
Description
This Library Layout Plan AutoCAD DWG file presents a complete set of architectural design drawings, including floor plans, sections, and detailed elevation layouts. The plan provides precise spatial arrangements for study areas, book racks, reading sections, and staff rooms, making it an ideal reference for architects and civil engineers designing modern library spaces.
Created using professional drafting standards, this DWG plan illustrates functional zoning, furniture layout, and service areas essential for efficient space utilization. Whether you are working in educational institutions or public libraries, this design offers a reliable structural and visual guide to develop accurate and creative concepts in AutoCAD.

Uploaded by:
Eiz
Luna

