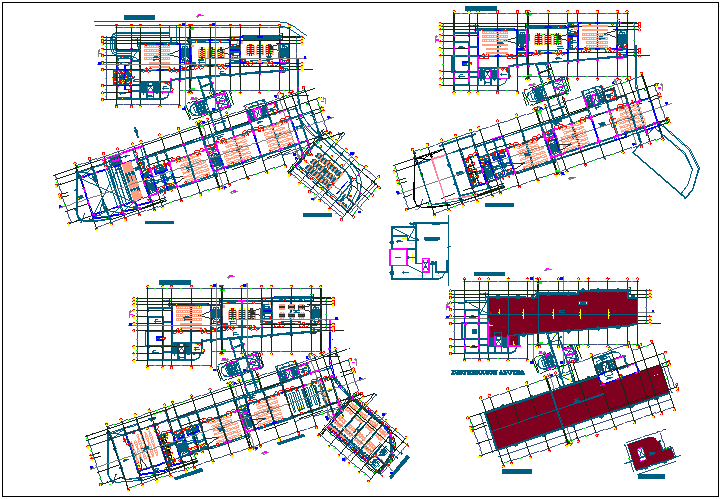Floor plan of campus university dwg file
Description
Floor plan of campus university dwg file in floor plan with view of area distribution
and wall view and classroom distribution view with professor office and washing area view with necessary dimension.
Uploaded by:
