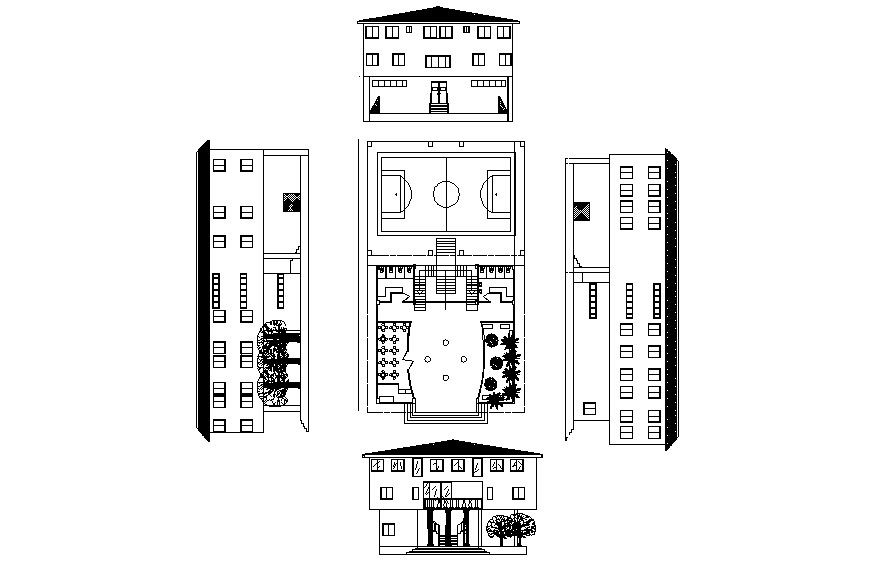Institute Building Design In AutoCAD File
Description
Institute Building Design In AutoCAD File which provides detail of front elevation, side elevation, back elevation, detail dimension of the hall, working area, dining area, computer room, washroom, toilet, garden area.

Uploaded by:
Eiz
Luna

