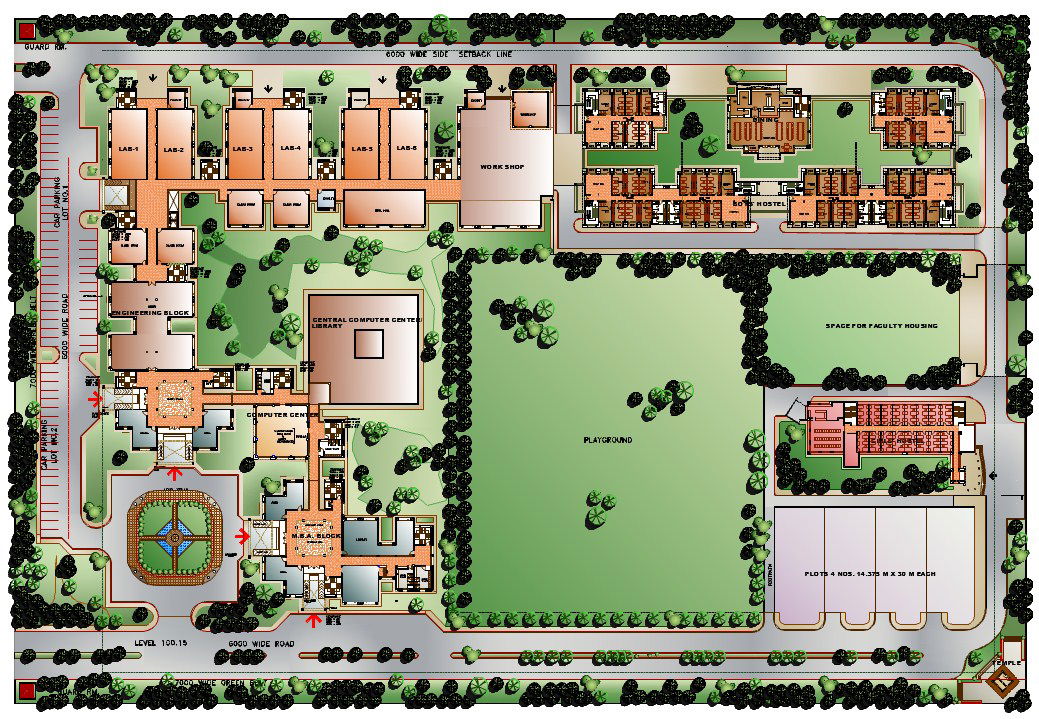Engineering University Project detail dwg file
Description
Engineering Project detail dwg file.
The architecture layout plan include class room, laboratory, library, canteen, landscaping design and much more detailing of university project.
Uploaded by:

