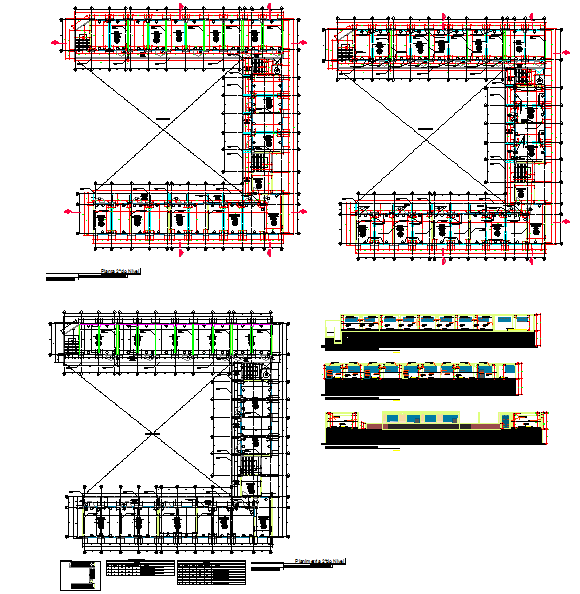College university plan
Description
College university plan DWG File. This drawing Design Draw in autocad format. college woodwork, textures design, projections, common areas, campus detail, college layout, classrooms design, garden area all include this file.

Uploaded by:
Harriet
Burrows
