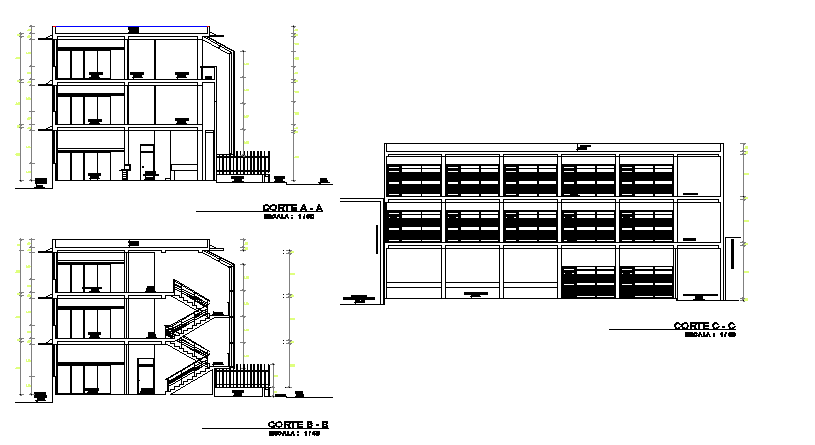Section and elevation details
Description
Section and elevation details,Office 2d elevation details dwg file and building design , here there is front elevation design of a big building , posh building, high rise building design in auto cad format
Uploaded by:
