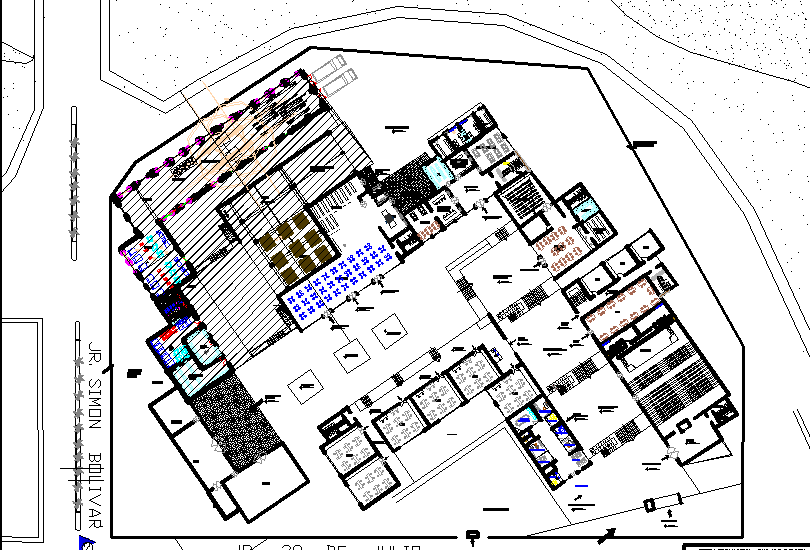Commercial building plan detail dwg file
Description
Commercial building plan detail dwg file, Commercial building plan detail with naming detail, furniture detail with chair and table detail, car parking detail, plant and tree detail, etc.
Uploaded by:

