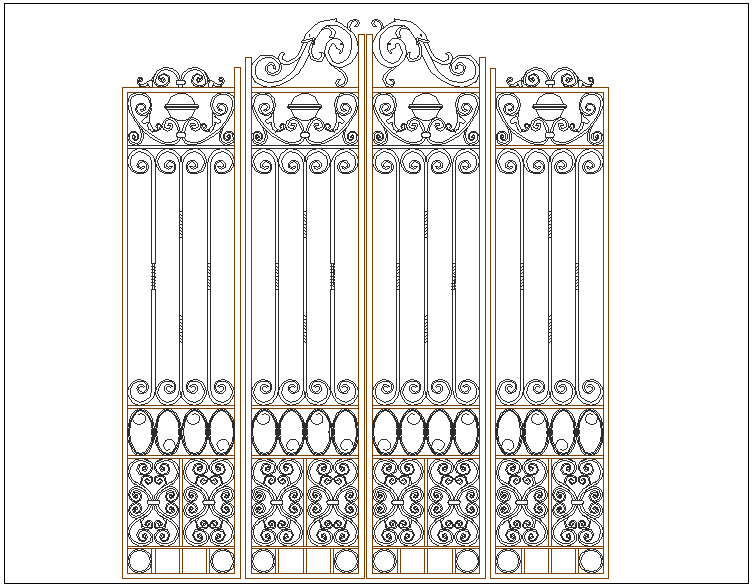Artistic forged door design view
Description
Artistic forged door design view dwg file with view of door flower and elliptical shape
design and bar view and sphere shape design in upper side of door.
File Type:
DWG
File Size:
373 KB
Category::
Dwg Cad Blocks
Sub Category::
Windows And Doors Dwg Blocks
type:
Gold

Uploaded by:
Liam
White
