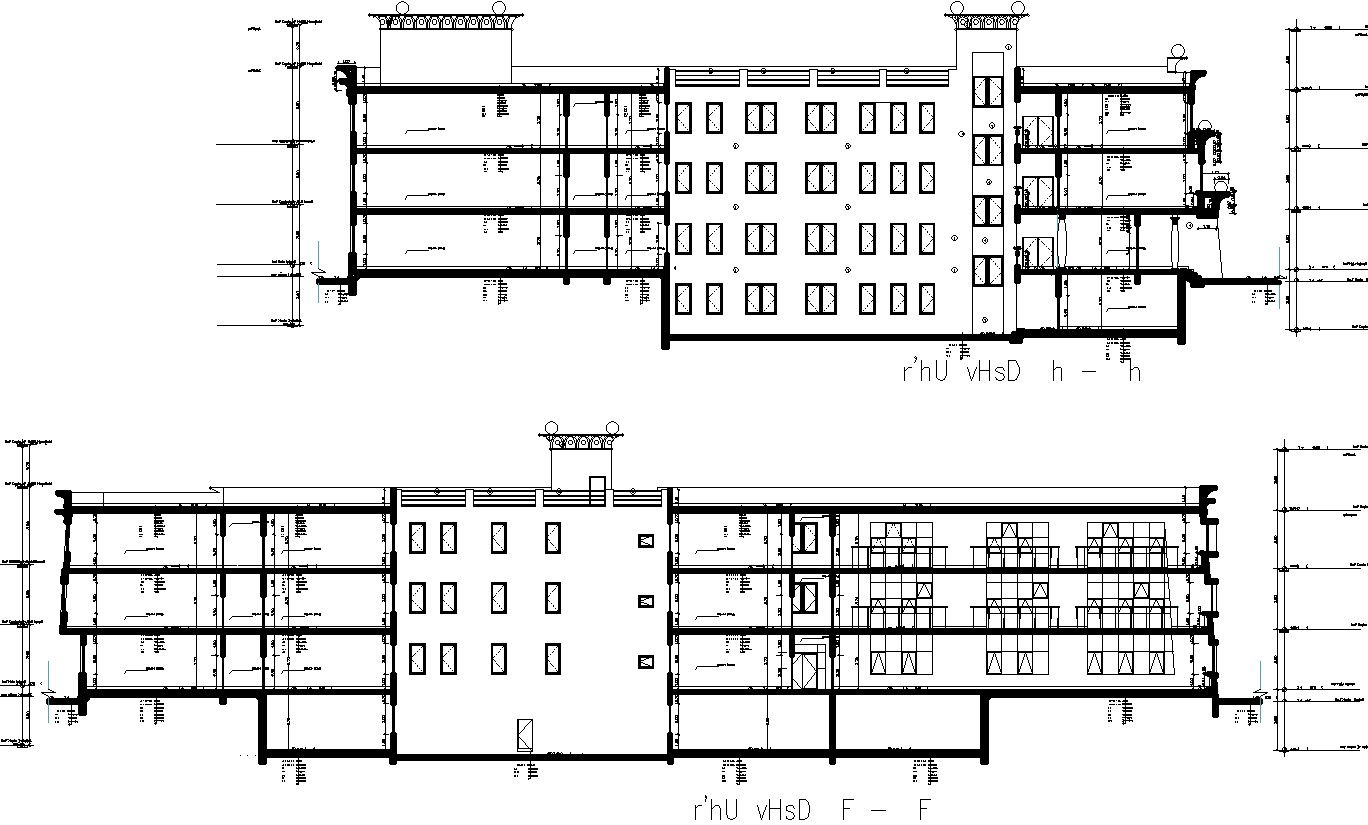Sectional Elevation of a Educational Building.
Description
This Architectural Drawing is AutoCAD 2d drawing of Sectional Elevation of a Educational Building. A sectional elevation is a combination of a cross section, with elevations of other parts of the building seen beyond the section plane. Geometrically, a cross section is a horizontal orthographic projection of a building on to a vertical plane, with the vertical plane cutting through the building. For more details and information download the drawing file.

Uploaded by:
Eiz
Luna

