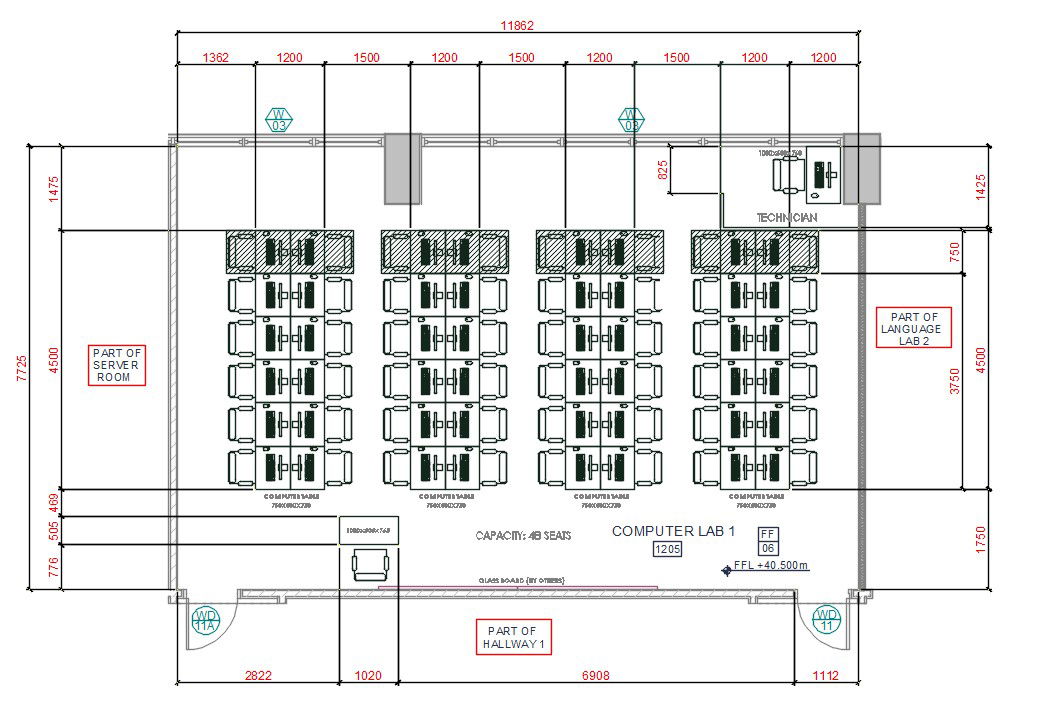Computer Lab DWG File with 2D Layout for Interior and Workstations
Description
Computer Lab Layout Plan DWG File; the architecture computer lab layout plan with furniture detail CAD drawing shows 48 seating capacity of the computer table. download AutoCAD file of the computer lab with all dimension details.
Uploaded by:

