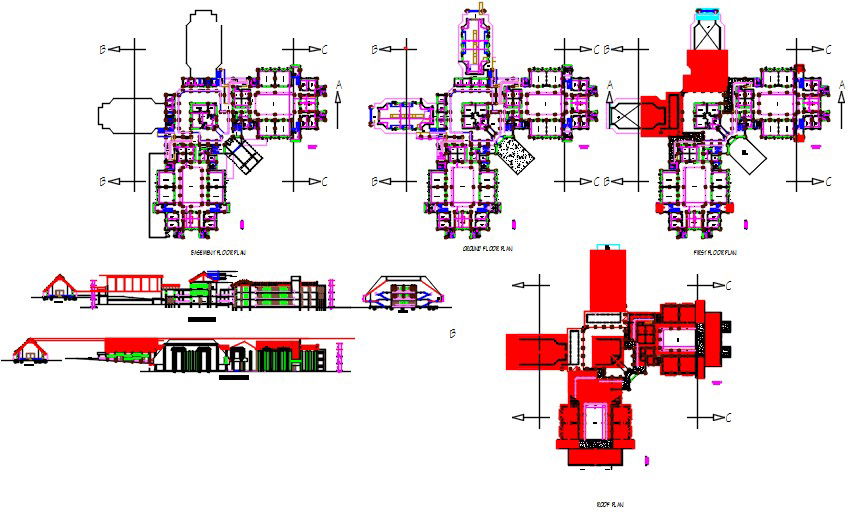Faculty of arts and education
Description
Here is the autocad dwg of faculty of arts and education,drawing includes basement floor plan,ground floor plan,first floor plan,roof floor plan,elevation of building,sectional elevations.
Uploaded by:
apurva
munet
