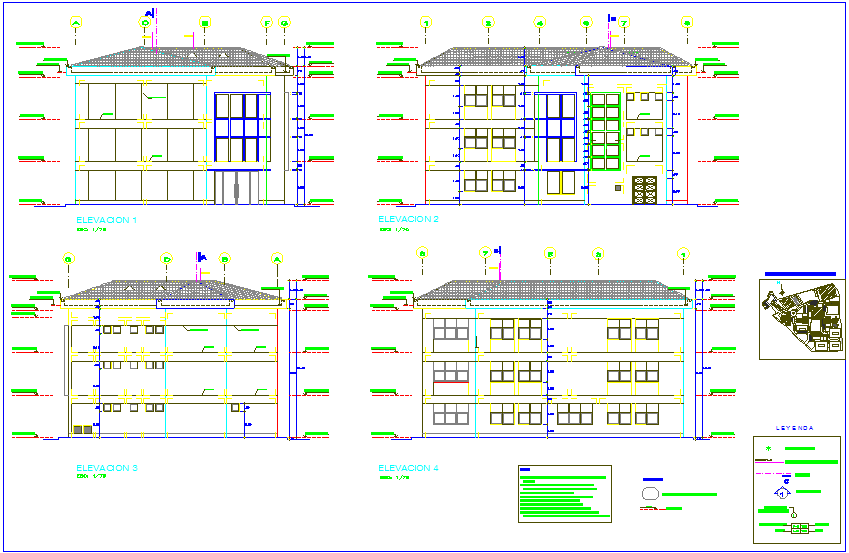Elevation of biotechnology university dwg file
Description
Elevation of biotechnology university dwg file in elevation with view of floor and floor level view with door and widow view and wall view,balcony,entry way and floor level view with necessary dimension.
Uploaded by:

