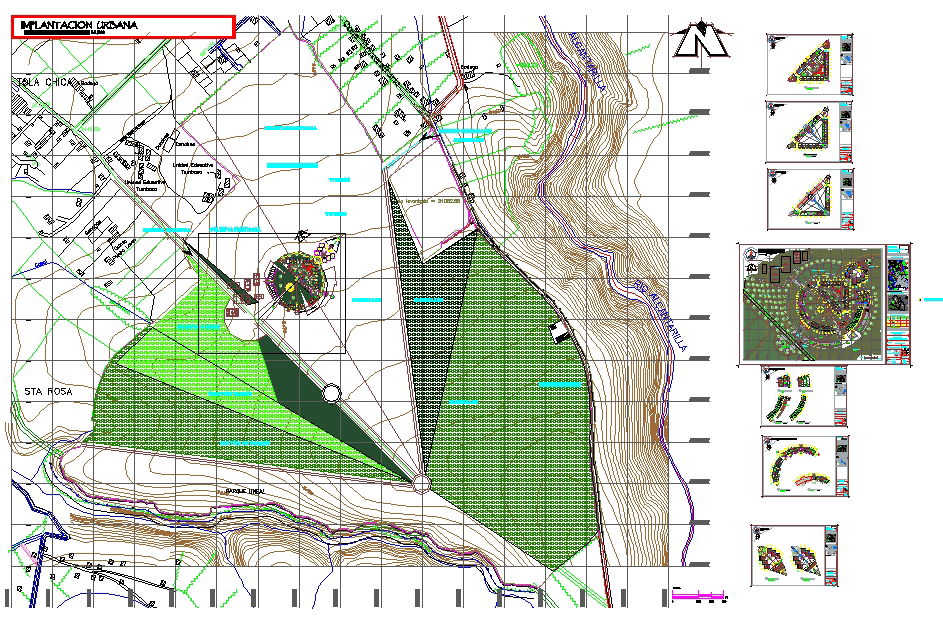University Project Detail
Description
campus floors, levels, classroom furniture, college woodwork, textures design, projections, common areas, campus detail, college layout, , classrooms design, garden area, canteen design and parking are of university

Uploaded by:
john
kelly
