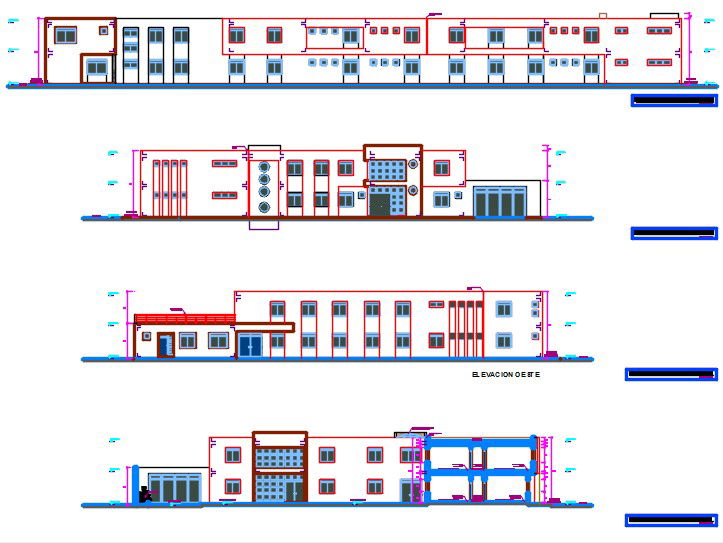Dining and residence university
Description
Here is the autocad dwg of dining and residence university,drawing consists of elevation of site,elevation of university,civil plan of site,proposed layout,design elevation of university.
Uploaded by:
apurva
munet

