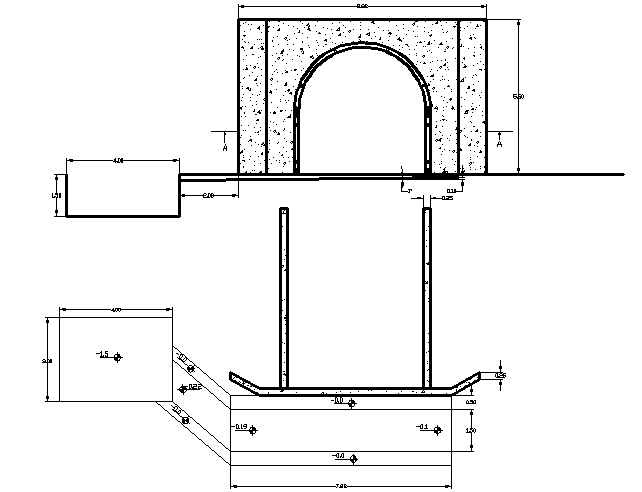Exterior wall detailing elevation dwg file
Description
Exterior wall detailing elevation . the front wall elevation detailing with section , elevation , material , different style . detailing of wall diamantine , height , width , thickness act .
.

Uploaded by:
Umar
Mehmood
