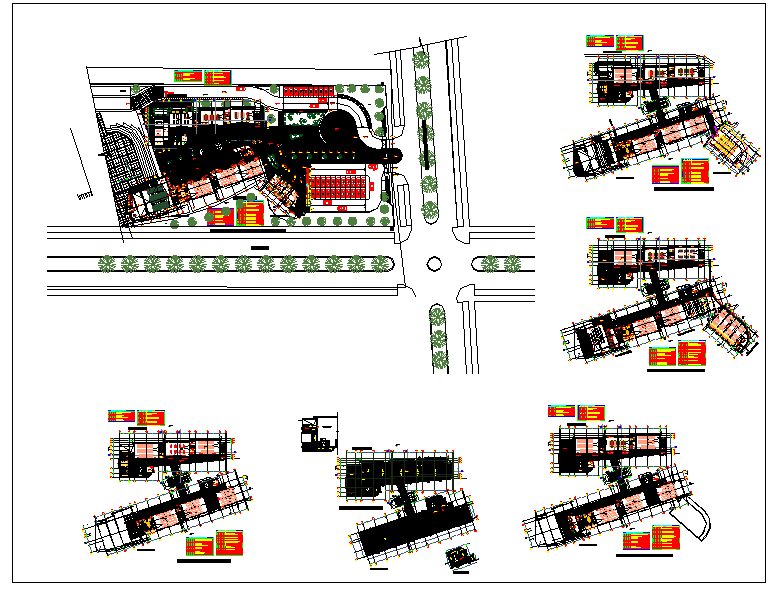Campus university plan
Description
The architecture structure plan with much more detail of Campus University project. this drawing draw in autocad format. Campus university plan Design Download, Campus university plan DWG.

Uploaded by:
Jafania
Waxy
