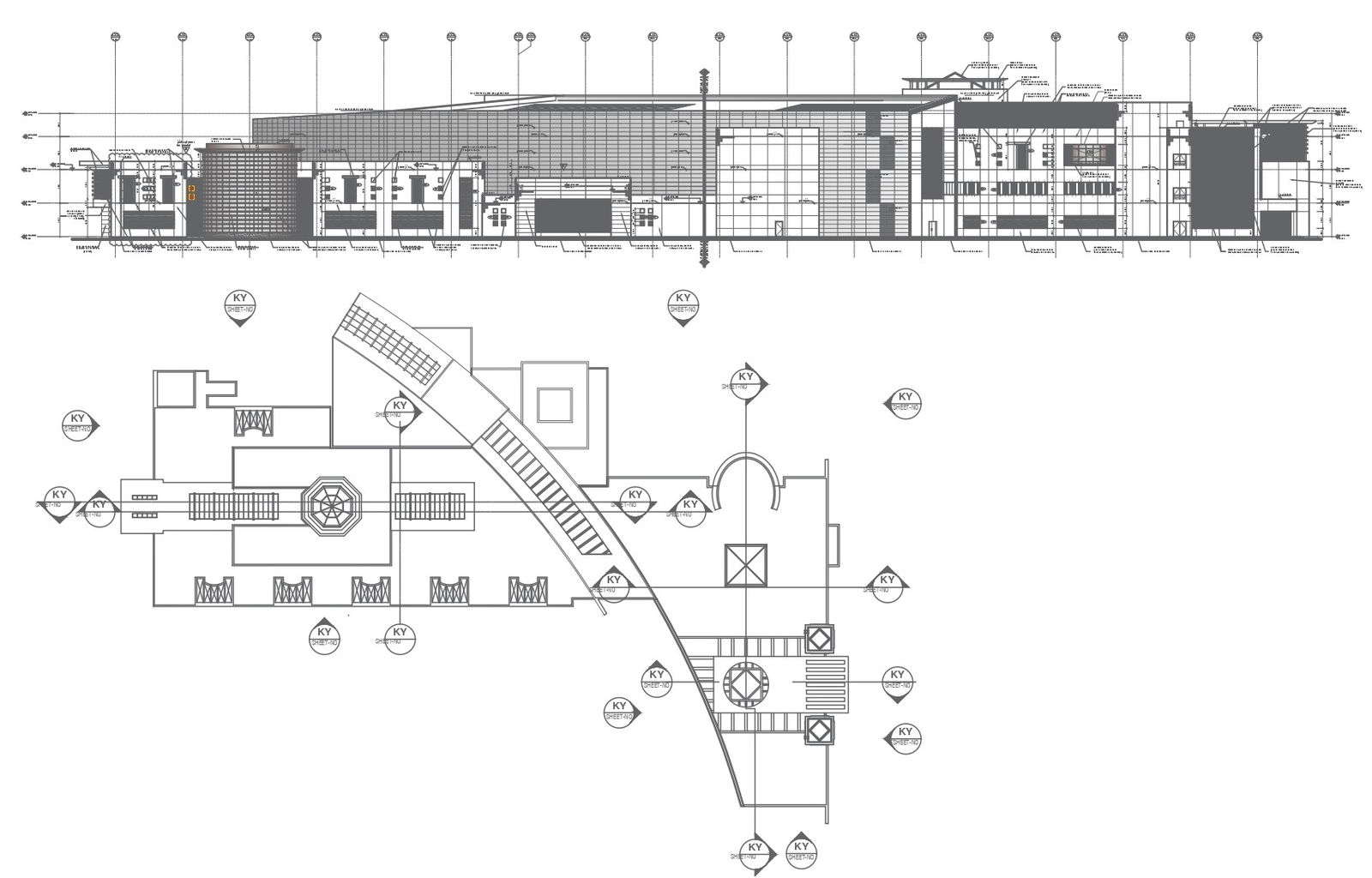Girls University Building Elevation Details in AutoCAD DWG File
Description
Explore the intricacies of the Girls University Building with our detailed AutoCAD DWG file. This carefully crafted CAD drawing provides elevation details that showcase the architectural brilliance of the university structure. The DWG file allows you to delve into the design specifics effortlessly, making it a valuable resource for architects, designers, and enthusiasts. Discover the beauty of the university building through the lens of AutoCAD, where every corner and elevation comes to life in precise cad drawings. Uncover the magic of this educational institution with our meticulously created DWG file, a treasure trove for those seeking insight into captivating university building designs
Uploaded by:
K.H.J
Jani
