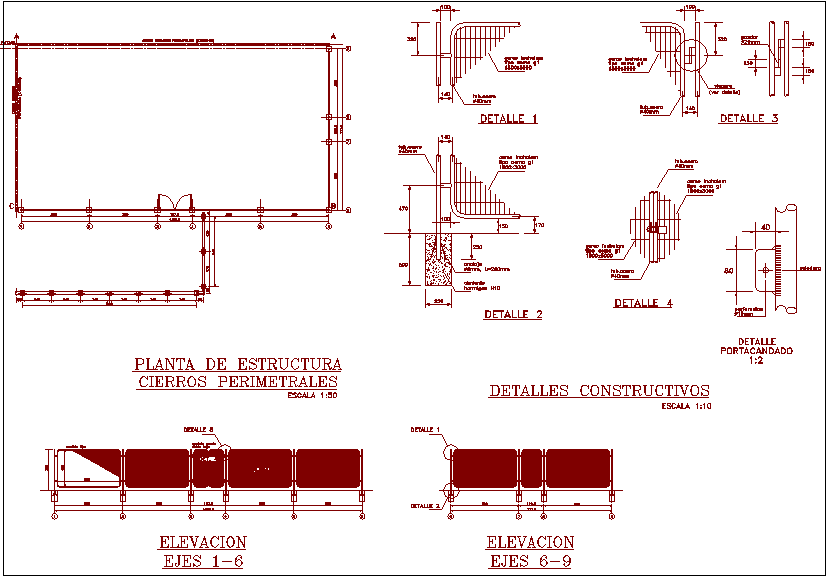steel fence construction detail view for door design
Description
steel fence construction detail view for door design dwg file with view of fence with dimension and foundation detail view tube detail of door with view of tube welding
of door.

Uploaded by:
Liam
White
