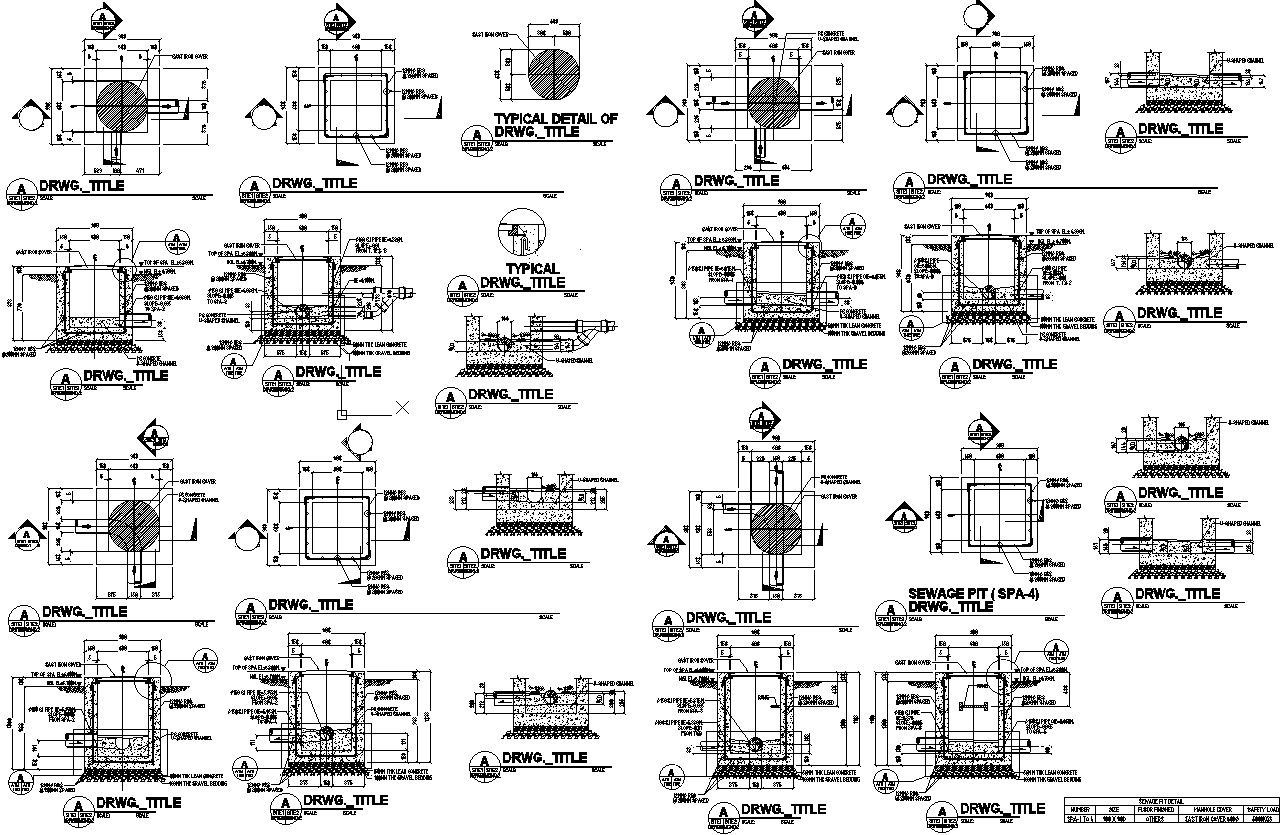Drawing of manhole with detailing in AutoCAD 2D
Description
This architectural drawing is Drawing of manhole with detailing in AutoCAD 2D. In this drawing there were different sections of manhole are given with details. For more details and information download the drawing file.
Uploaded by:
viddhi
chajjed
